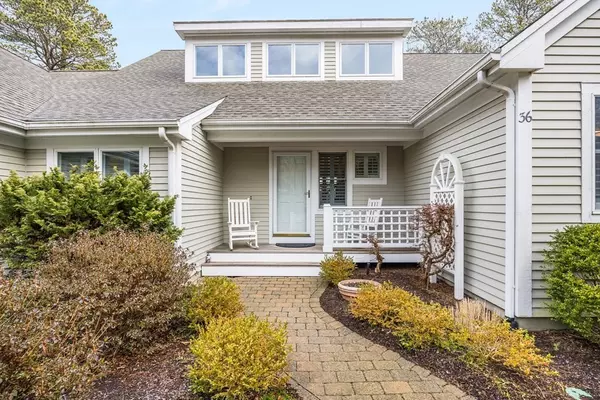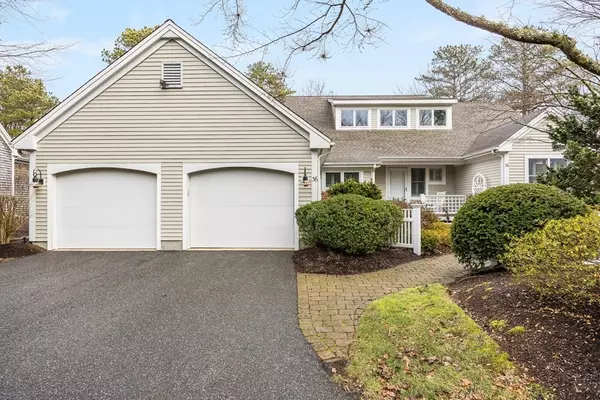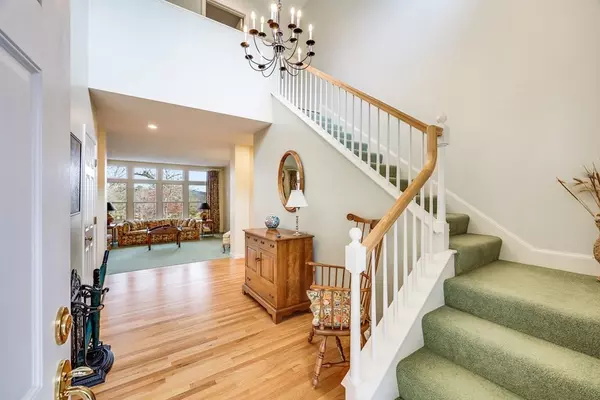For more information regarding the value of a property, please contact us for a free consultation.
36 Forest Edge Plymouth, MA 02360
Want to know what your home might be worth? Contact us for a FREE valuation!

Our team is ready to help you sell your home for the highest possible price ASAP
Key Details
Sold Price $868,000
Property Type Single Family Home
Sub Type Single Family Residence
Listing Status Sold
Purchase Type For Sale
Square Footage 3,246 sqft
Price per Sqft $267
Subdivision Forest Edge
MLS Listing ID 73070597
Sold Date 04/07/23
Style Contemporary
Bedrooms 3
Full Baths 2
Half Baths 2
HOA Fees $443/mo
HOA Y/N true
Year Built 2001
Annual Tax Amount $9,728
Tax Year 2023
Lot Size 0.460 Acres
Acres 0.46
Property Description
A rare, spacious, standalone F model single-family home located in the Forest Edge neighborhood in The Pinehills. The home has incredible Pinehills Golf Club views of both the Jones 10th & the Jones 18th, w/ pond & fountain views. An island across the street from the home provides added privacy. The fantastic location puts this home a short walk to The Stonebridge Club & Rye Tavern, & a few minutes further to the Village Green! Floor plan offers 3 bedrooms, 2 full baths, two half baths, living/dining room, & family room with fireplace & cathedral ceiling. Primary bedroom & bath on main level. Enjoy golf course views from ALL the rooms on the main level. Second floor has two bedrooms, loft area & full bath. Partially finished lower level has bonus room & half bath, (roughed for shower), great for spillover guests. Other features include professional landscaping, private Forest Edge neighborhood pool & security system. A perfect place for family, friends, & entertaining!
Location
State MA
County Plymouth
Area Pinehills
Zoning RR
Direction Rt 3 to Exit 7
Rooms
Family Room Ceiling Fan(s), Vaulted Ceiling(s), Flooring - Hardwood, Recessed Lighting
Basement Partially Finished, Walk-Out Access, Interior Entry
Primary Bedroom Level First
Dining Room Flooring - Wall to Wall Carpet
Kitchen Flooring - Stone/Ceramic Tile, Dining Area, Balcony / Deck, Pantry
Interior
Interior Features Recessed Lighting, Bathroom - Half, Loft, Bonus Room, Bathroom
Heating Forced Air, Natural Gas
Cooling Central Air
Flooring Tile, Carpet, Hardwood, Flooring - Wall to Wall Carpet, Flooring - Stone/Ceramic Tile
Fireplaces Number 1
Fireplaces Type Family Room
Appliance Oven, Dishwasher, Disposal, Microwave, Countertop Range, Refrigerator, Washer, Dryer, Gas Water Heater, Tankless Water Heater, Utility Connections for Gas Range
Laundry Flooring - Stone/Ceramic Tile
Exterior
Exterior Feature Rain Gutters, Professional Landscaping, Sprinkler System
Garage Spaces 2.0
Community Features Shopping, Pool, Tennis Court(s), Walk/Jog Trails, Golf, Medical Facility, Bike Path, Highway Access
Utilities Available for Gas Range
Roof Type Shingle
Total Parking Spaces 2
Garage Yes
Building
Lot Description Cul-De-Sac, Wooded
Foundation Concrete Perimeter
Sewer Other
Water Private
Architectural Style Contemporary
Others
Senior Community false
Read Less
Bought with Pinehills Resale team • Pinehills Brokerage Services LLC



