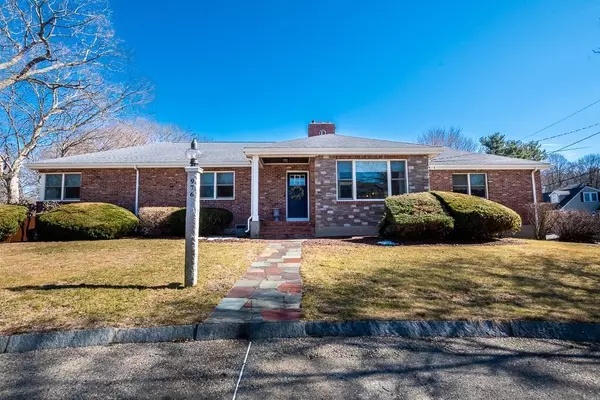For more information regarding the value of a property, please contact us for a free consultation.
976 East St Dedham, MA 02026
Want to know what your home might be worth? Contact us for a FREE valuation!

Our team is ready to help you sell your home for the highest possible price ASAP
Key Details
Sold Price $800,000
Property Type Single Family Home
Sub Type Single Family Residence
Listing Status Sold
Purchase Type For Sale
Square Footage 2,462 sqft
Price per Sqft $324
MLS Listing ID 73085723
Sold Date 04/07/23
Style Ranch
Bedrooms 3
Full Baths 2
Year Built 1952
Annual Tax Amount $8,115
Tax Year 2022
Lot Size 0.320 Acres
Acres 0.32
Property Description
This 3 bedroom 2 bathroom ranch has everything you need! Open and bright floorplan, central AC, ample parking, close to the highway and commuter rail with tons of bonus living space in the finished basement! The main level has a large heated and tiled mudroom/porch which opens up to the kitchen appointed with stainless steel appliances (including a brand new fridge!), granite counters and a bonus beverage fridge recessed into the eat at peninsula--perfect for entertaining! The kitchen opens up to the dining room with a beautiful built-in and views of the cozy fireplaced living room. On the main level you will also find all 3 bedrooms with hardwood flooring and a spacious full bathroom with double vanity. The large finished basement has ample space including a wet bar, separate workout room that could be used as an office, full bath and laundry room with quartz counters. Don't miss this one!
Location
State MA
County Norfolk
Area Greenlodge
Zoning B
Direction Located on the corner of East and Preston.
Rooms
Family Room Bathroom - Full, Closet, Flooring - Wall to Wall Carpet, Wet Bar, Cable Hookup, Exterior Access, Laundry Chute, Recessed Lighting, Remodeled
Basement Full, Finished, Walk-Out Access, Interior Entry
Primary Bedroom Level First
Dining Room Flooring - Hardwood, Open Floorplan, Recessed Lighting
Kitchen Skylight, Flooring - Stone/Ceramic Tile, Countertops - Stone/Granite/Solid, Open Floorplan, Recessed Lighting, Stainless Steel Appliances, Peninsula
Interior
Interior Features Closet, Recessed Lighting, Exercise Room, Mud Room, Wet Bar, Laundry Chute
Heating Baseboard, Natural Gas, Electric
Cooling Central Air
Flooring Tile, Carpet, Hardwood, Flooring - Wall to Wall Carpet, Flooring - Stone/Ceramic Tile
Fireplaces Number 1
Fireplaces Type Living Room
Appliance Range, Dishwasher, Refrigerator, Freezer, Washer, Dryer, Utility Connections for Electric Range, Utility Connections for Electric Oven
Laundry Countertops - Stone/Granite/Solid, Recessed Lighting, Remodeled, Washer Hookup, In Basement
Exterior
Exterior Feature Sprinkler System
Garage Spaces 2.0
Community Features Public Transportation, Shopping, Highway Access, House of Worship
Utilities Available for Electric Range, for Electric Oven
Waterfront false
Parking Type Attached, Paved Drive, Off Street, Paved
Total Parking Spaces 6
Garage Yes
Building
Lot Description Corner Lot
Foundation Concrete Perimeter
Sewer Public Sewer
Water Public
Schools
Elementary Schools Greenlodge
Middle Schools Dms
High Schools Dhs
Others
Senior Community false
Read Less
Bought with Jay Donahue • Donahue Real Estate Co.
GET MORE INFORMATION




