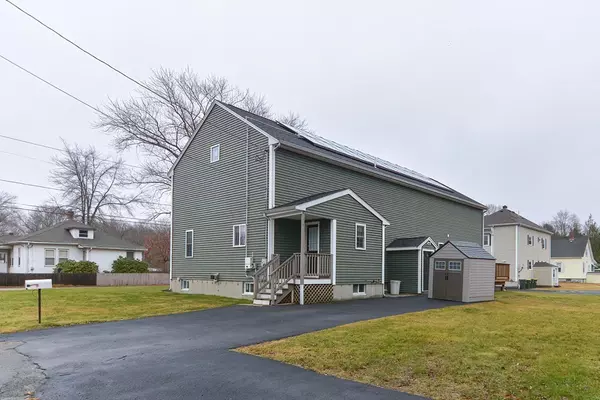For more information regarding the value of a property, please contact us for a free consultation.
71 Winter St Bellingham, MA 02019
Want to know what your home might be worth? Contact us for a FREE valuation!

Our team is ready to help you sell your home for the highest possible price ASAP
Key Details
Sold Price $489,900
Property Type Single Family Home
Sub Type Single Family Residence
Listing Status Sold
Purchase Type For Sale
Square Footage 2,838 sqft
Price per Sqft $172
MLS Listing ID 73070441
Sold Date 03/28/23
Style Colonial, Contemporary
Bedrooms 2
Full Baths 2
HOA Y/N false
Year Built 1961
Annual Tax Amount $5,593
Tax Year 2022
Lot Size 9,147 Sqft
Acres 0.21
Property Description
MOVE-IN Ready! Well maintained home w/many updates! Opportunity to Build-out your dream floor plan & living space in the open plan 2nd floor bonus room! Fantastic level & landscaped rectangular lot has paved driveway for 2+ cars. Entering the home at the side entrance, you'll appreciate the tiled mudroom containing the laundry area adjacent to the renovated kitchen with stainless steel appliances, white cabinets, kitchen island, recessed lighting & access to the spacious hardwood floor dining room. The 2 first floor bedrooms have new carpeting. There are 2 full bathrooms, accessible from the hallway & large front entry foyer. A home office area off the hallway has separate exterior entry from the rear deck. The front to back living room is a perfect to relax & entertain while watching your favorite movie or ball game! Solar lease transfers with sale to reduce energy costs! Estate sale subject to the Seller receiving a license to sell & Land Court approval of the Deed prior to closing.
Location
State MA
County Norfolk
Zoning E1
Direction Pulaski Blvd to Winter St.
Rooms
Basement Interior Entry, Sump Pump, Concrete, Unfinished
Primary Bedroom Level Main
Dining Room Flooring - Hardwood
Kitchen Flooring - Hardwood, Countertops - Stone/Granite/Solid, Kitchen Island, Recessed Lighting, Lighting - Overhead
Interior
Interior Features Open Floorplan, Recessed Lighting, Closet/Cabinets - Custom Built, Bonus Room, Mud Room, Foyer, Home Office-Separate Entry
Heating Forced Air, Oil
Cooling Central Air
Flooring Wood, Tile, Carpet, Flooring - Wood, Flooring - Stone/Ceramic Tile, Flooring - Hardwood
Appliance Range, Dishwasher, Disposal, Microwave, Refrigerator, Washer, Dryer, Electric Water Heater, Tankless Water Heater
Laundry Dryer Hookup - Electric, Washer Hookup, Flooring - Stone/Ceramic Tile, Main Level, Electric Dryer Hookup, First Floor
Exterior
Exterior Feature Rain Gutters, Storage
Community Features Shopping
Waterfront false
Roof Type Shingle
Parking Type Paved Drive, Off Street, Paved
Total Parking Spaces 3
Garage No
Building
Lot Description Flood Plain, Cleared, Level
Foundation Concrete Perimeter
Sewer Public Sewer
Water Public
Others
Senior Community false
Read Less
Bought with Rodrigo Azevedo • Pablo Maia Realty
GET MORE INFORMATION




