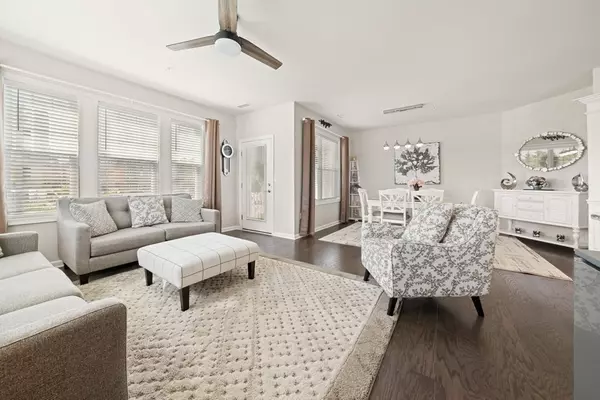For more information regarding the value of a property, please contact us for a free consultation.
230 Martins Landing #101 North Reading, MA 01864
Want to know what your home might be worth? Contact us for a FREE valuation!

Our team is ready to help you sell your home for the highest possible price ASAP
Key Details
Sold Price $625,000
Property Type Condo
Sub Type Condominium
Listing Status Sold
Purchase Type For Sale
Square Footage 1,470 sqft
Price per Sqft $425
MLS Listing ID 73054520
Sold Date 04/12/23
Bedrooms 2
Full Baths 2
HOA Fees $430/mo
HOA Y/N true
Year Built 2020
Annual Tax Amount $7,035
Tax Year 2022
Property Description
ONLY TWO YEARS YOUNG 55+ CONDO! Priced $50+K below the New Builds! Beautifully Designed & Customized by the Owners, this Bright SUNLIT first floor "Islebrook" corner unit with 15 Oversized Windows, is loaded with EXCEPTIONAL upgrades! The MODERN open floor plan, with hardwood floors and FRESH paint tones throughout, is perfect for entertaining family & friends in the large family & dining area. The Custom Kitchen includes High End SS appliances, Granite cntrtops, large Island, white subway tile Backsplash and upgraded 42" cabinetry. The Tranquil MAIN SUITE filled with natural light comes complete with custom designed WIC, spacious LUXURY bath w/walk in shwr, and upgraded carpets. The 2nd BDRM w/large closet and 2nd full bath offers a peaceful retreat for guests or can be set up as a den/office. In-Unit Laundry room a plus! Unit comes complete with 2 Deeded garage spaces perfectly located next to elevator & 2 Storage Units! ITS BETTER THAN THE NEW BUILDS!
Location
State MA
County Middlesex
Zoning Condo
Direction Off of Route 62
Rooms
Basement N
Primary Bedroom Level First
Dining Room Flooring - Wood, Open Floorplan, Lighting - Overhead
Kitchen Closet, Closet/Cabinets - Custom Built, Flooring - Wood, Kitchen Island, Cabinets - Upgraded, Recessed Lighting, Stainless Steel Appliances, Lighting - Pendant, Crown Molding
Interior
Heating Central, Natural Gas
Cooling Central Air
Flooring Wood, Tile, Carpet
Appliance Range, Dishwasher, Disposal, Microwave, Refrigerator, Washer, Dryer, Gas Water Heater, Utility Connections for Electric Range, Utility Connections for Gas Dryer
Laundry Flooring - Stone/Ceramic Tile, Gas Dryer Hookup, Washer Hookup, First Floor, In Unit
Exterior
Exterior Feature Balcony, Professional Landscaping, Sprinkler System
Garage Spaces 2.0
Community Features Public Transportation, Shopping, Park, Walk/Jog Trails, Golf, Medical Facility, Highway Access, Adult Community
Utilities Available for Electric Range, for Gas Dryer, Washer Hookup
Waterfront false
Roof Type Shingle
Parking Type Under, Garage Door Opener, Heated Garage, Storage, Deeded, Garage Faces Side, Off Street, Common, Guest, Paved
Garage Yes
Building
Story 1
Sewer Other
Water Public
Others
Pets Allowed Yes
Senior Community true
Acceptable Financing Contract
Listing Terms Contract
Read Less
Bought with Leeman & Gately • Compass
GET MORE INFORMATION




