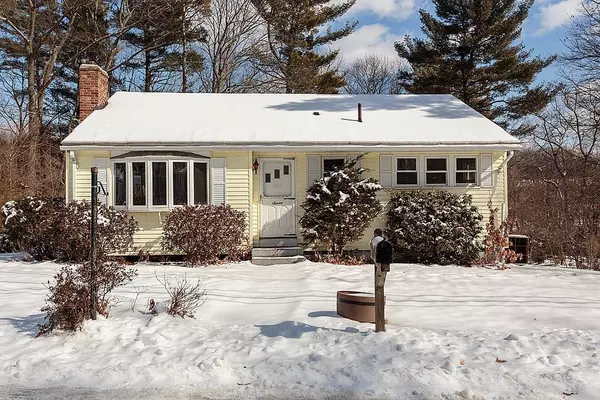For more information regarding the value of a property, please contact us for a free consultation.
7 Laurel Hill Ln Burlington, MA 01803
Want to know what your home might be worth? Contact us for a FREE valuation!

Our team is ready to help you sell your home for the highest possible price ASAP
Key Details
Sold Price $635,000
Property Type Single Family Home
Sub Type Single Family Residence
Listing Status Sold
Purchase Type For Sale
Square Footage 1,180 sqft
Price per Sqft $538
MLS Listing ID 73083101
Sold Date 04/14/23
Style Ranch
Bedrooms 3
Full Baths 1
HOA Y/N false
Year Built 1956
Annual Tax Amount $4,599
Tax Year 2022
Lot Size 0.480 Acres
Acres 0.48
Property Description
WOW! Super convenient location on a fantastic quiet dead-end street, in a town with highly rated schools! Walk right in & you will be delighted with mint hardwood floors, updated windows, new kitchen floor & the professionally painted rooms. Cozy up in the fireplaced living room. The spacious addition off the back gives you great options, make it as an eating area/combo family room or a main bedroom as it offers great closet space. The bathroom offers a walk -in shower. First floor laundry hook up or use the original hook up in the lower level. Plenty of potential for more living space in the walk out basement which already has vents for heat & ac. Enjoy the outdoor living space with a 1/2 acre wooded lot, deck area & plenty of parking as there are two driveways. Minutes to public transportation, rt128, & rt3, Lahey Health, Burlington Mall, Third Ave where you will find dining, entertainment, Wegmans, and shops. Book your appointment today & make this your home sweet home !
Location
State MA
County Middlesex
Zoning RO
Direction Lexington St to Laurel Hill Lane
Rooms
Family Room Closet, Flooring - Wall to Wall Carpet, Exterior Access
Basement Full, Partially Finished, Walk-Out Access, Interior Entry, Concrete
Primary Bedroom Level First
Kitchen Flooring - Vinyl, Window(s) - Bay/Bow/Box, Exterior Access
Interior
Interior Features Bonus Room, Central Vacuum
Heating Forced Air, Oil
Cooling Central Air
Flooring Vinyl, Carpet, Hardwood, Flooring - Wall to Wall Carpet
Fireplaces Number 1
Fireplaces Type Living Room
Appliance Range, Dishwasher, Refrigerator, Oil Water Heater, Tankless Water Heater, Utility Connections for Electric Range, Utility Connections for Electric Dryer
Laundry Dryer Hookup - Electric, Washer Hookup, First Floor
Exterior
Exterior Feature Storage
Community Features Public Transportation, Shopping, Park, Medical Facility, Highway Access, House of Worship, Private School, Public School
Utilities Available for Electric Range, for Electric Dryer, Washer Hookup
Waterfront false
Roof Type Shingle
Parking Type Paved Drive, Off Street, Paved
Total Parking Spaces 10
Garage No
Building
Lot Description Wooded
Foundation Concrete Perimeter, Block
Sewer Public Sewer
Water Public
Schools
Elementary Schools Francis Wyman
Middle Schools Marshall Simond
High Schools Bhs/Shawsheen
Others
Senior Community false
Read Less
Bought with Team Suzanne and Company • Compass
GET MORE INFORMATION




