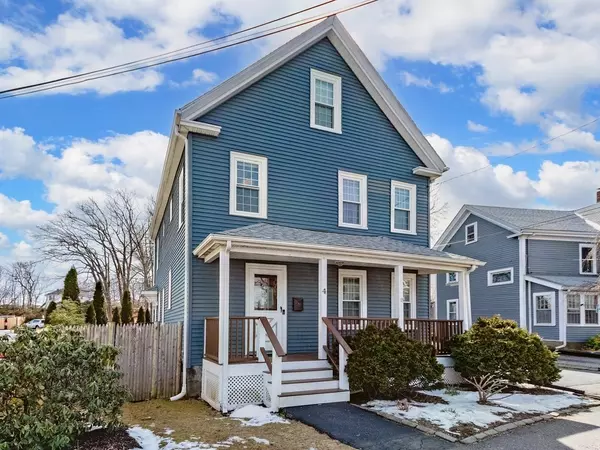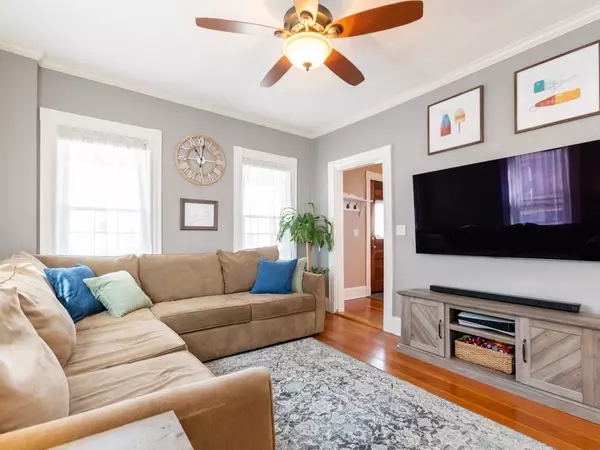For more information regarding the value of a property, please contact us for a free consultation.
4 Hill Avenue Dedham, MA 02026
Want to know what your home might be worth? Contact us for a FREE valuation!

Our team is ready to help you sell your home for the highest possible price ASAP
Key Details
Sold Price $790,000
Property Type Single Family Home
Sub Type Single Family Residence
Listing Status Sold
Purchase Type For Sale
Square Footage 2,210 sqft
Price per Sqft $357
MLS Listing ID 73084844
Sold Date 04/14/23
Style Colonial
Bedrooms 5
Full Baths 2
Half Baths 1
Year Built 1906
Annual Tax Amount $7,808
Tax Year 2023
Lot Size 6,098 Sqft
Acres 0.14
Property Description
Stunning Renovated Colonial Home On A Quiet Dead-End Street In An Ultra-Desirable Neighborhood. Enter Through The Gracious Foyer w/Magnificent Woodwork, Split Staircase & Stained Glass Window. Updated Kitchen w/All Newer White Cabinets, Quartz Counters, Center Island, Stainless Appliances, Gas Cooking & Recessed Lights. Spacious Sunny Liv Rm w/Crown Moldings, Ceiling Fan & Hardwd Flrs. Formal Din Rm w/Built-In China Cab & Dir Access To Rear Deck. Elegant ½ Bath w/Wainscoting Completes The Main LVL. 2nd FL Boasts 4 Beds & Updated Full Bath. THE 3RD FL WAS FINISHED IN 2020 ADDING A MASTER SUITE w/Ductless A/C, Walk-in Closet + Spectacular Full Bath w/Glass Shower Enclosure & Soaking Tub. 2017 Roof. Newer Windows. Great Storage in Walkout Bsmt. Frt Porch. Sprawling Fully Fenced Back Yard w/Large Deck, Playground & Shed. Walk To Highly Coveted Avery Elem Sch, Dedham MS & HS; Dedham Ctr, Parks; Charles River; Walking Trails; Shops & Restaurants. EZ Access To Comm Rail, Legacy Pl & Main Rts.
Location
State MA
County Norfolk
Zoning G
Direction High Street, to Hill Avenue
Rooms
Basement Full, Walk-Out Access, Interior Entry, Concrete
Primary Bedroom Level Third
Dining Room Flooring - Hardwood, French Doors, Deck - Exterior, Exterior Access, Open Floorplan, Gas Stove, Lighting - Overhead, Archway, Crown Molding
Kitchen Flooring - Vinyl, Countertops - Stone/Granite/Solid, Kitchen Island, Cabinets - Upgraded, Exterior Access, Recessed Lighting, Remodeled, Lighting - Pendant, Crown Molding
Interior
Interior Features Closet, Lighting - Overhead, Crown Molding, Entrance Foyer
Heating Baseboard, Hot Water
Cooling Window Unit(s), Ductless
Flooring Tile, Vinyl, Carpet, Hardwood, Flooring - Hardwood
Appliance Disposal, Microwave, Washer, Dryer, ENERGY STAR Qualified Refrigerator, ENERGY STAR Qualified Dishwasher, Range - ENERGY STAR, Tankless Water Heater, Utility Connections for Gas Range
Exterior
Exterior Feature Rain Gutters, Storage
Fence Fenced/Enclosed, Fenced
Community Features Public Transportation, Shopping, Pool, Tennis Court(s), Park, Walk/Jog Trails, Golf, Medical Facility, Bike Path, Conservation Area, Highway Access, House of Worship, Private School, Public School, T-Station
Utilities Available for Gas Range
Waterfront false
Roof Type Shingle
Parking Type Paved Drive, Off Street, Paved
Total Parking Spaces 4
Garage No
Building
Lot Description Level
Foundation Stone
Sewer Public Sewer
Water Public
Schools
Elementary Schools Avery
Middle Schools Dedham Ms
High Schools Dedham Hs
Read Less
Bought with Herby Charmant • Redfin Corp.
GET MORE INFORMATION




