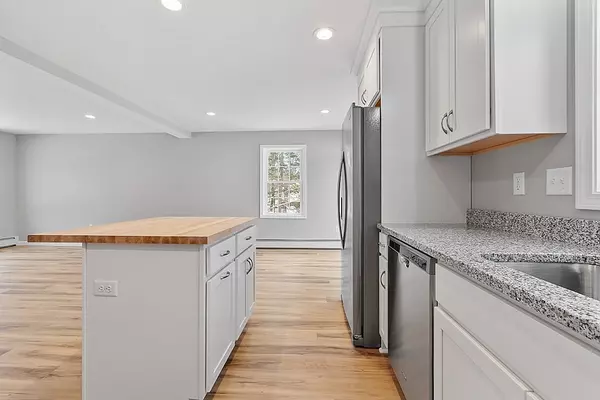For more information regarding the value of a property, please contact us for a free consultation.
96 Royalston Road North Winchendon, MA 01475
Want to know what your home might be worth? Contact us for a FREE valuation!

Our team is ready to help you sell your home for the highest possible price ASAP
Key Details
Sold Price $475,000
Property Type Single Family Home
Sub Type Single Family Residence
Listing Status Sold
Purchase Type For Sale
Square Footage 1,757 sqft
Price per Sqft $270
MLS Listing ID 73047428
Sold Date 04/20/23
Style Cape
Bedrooms 3
Full Baths 2
Half Baths 1
HOA Y/N false
Year Built 2022
Tax Year 2022
Lot Size 2.010 Acres
Acres 2.01
Property Description
New Construction is COMPLETE on this beautiful 3 bedroom, 2.5 bath Cape. Perfectly situated on an extremely nice and level two acre lot! Fully applianced kitchen with SS appliances, an island with a butcher block top, granite countertops. The kitchen, dining and living room offer an open floor plan with a lot of natural sunlight. Desirable first floor primary bedroom suite with a walk in closet and full bathroom. The full bath in this suite area features granite countertops and a double sink vanity. The 2nd floor has two very large front to back bedrooms and a full bathroom. Enjoy the 12x10 sun deck overlooking the large backyard. Enjoy the two car garage. In a neighborhood of other new and existing homes. Local quality builder. One year builders warranty.
Location
State MA
County Worcester
Zoning R1
Direction West Street to Royalston Road North. Across the street from 101 Royalston Road North.
Rooms
Basement Full, Walk-Out Access, Interior Entry, Garage Access, Concrete, Unfinished
Primary Bedroom Level First
Kitchen Dining Area, Pantry, Countertops - Stone/Granite/Solid, Kitchen Island, Deck - Exterior, Open Floorplan, Recessed Lighting, Slider
Interior
Heating Baseboard, Propane
Cooling None
Appliance Range, Dishwasher, Microwave, Refrigerator, Propane Water Heater, Utility Connections for Gas Range, Utility Connections for Electric Dryer
Laundry In Basement, Washer Hookup
Exterior
Exterior Feature Rain Gutters, Garden, Stone Wall
Garage Spaces 2.0
Community Features Shopping, Pool, Golf, Medical Facility, Bike Path, House of Worship, Private School, Public School
Utilities Available for Gas Range, for Electric Dryer, Washer Hookup
Waterfront false
Roof Type Shingle
Parking Type Under, Garage Door Opener, Garage Faces Side, Off Street, Unpaved
Total Parking Spaces 4
Garage Yes
Building
Lot Description Cleared, Level
Foundation Concrete Perimeter
Sewer Private Sewer
Water Private
Read Less
Bought with Joshua Mello • Keller Williams Realty North Central
GET MORE INFORMATION




