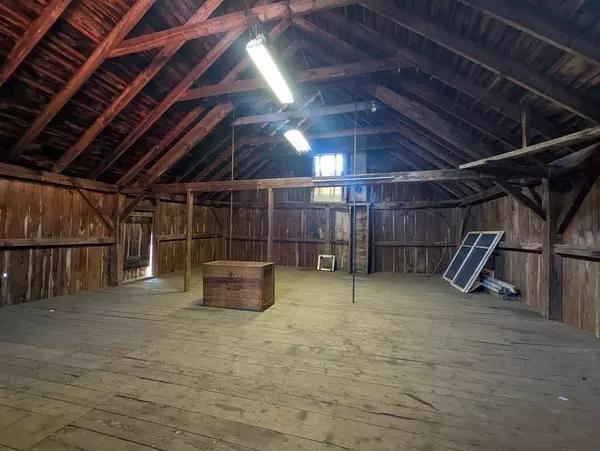For more information regarding the value of a property, please contact us for a free consultation.
68 Main St Charlton, MA 01507
Want to know what your home might be worth? Contact us for a FREE valuation!

Our team is ready to help you sell your home for the highest possible price ASAP
Key Details
Sold Price $260,000
Property Type Single Family Home
Sub Type Single Family Residence
Listing Status Sold
Purchase Type For Sale
Square Footage 2,191 sqft
Price per Sqft $118
Subdivision Charlton Center, Near Federated Church/Elem School
MLS Listing ID 73037914
Sold Date 04/21/23
Style Cape, Antique, Other (See Remarks)
Bedrooms 4
Full Baths 2
Year Built 1880
Annual Tax Amount $3,680
Tax Year 2022
Lot Size 0.500 Acres
Acres 0.5
Property Description
Taking back up offers on this Char Center antique home with a wicked cool attached barn, gar. & workshop! Space for home business or those wanting hobby area. Abuts Village district for potential business use. Renovations inc. new town sewer tie in w/ betterment fee paid off, new well w/ treatment system, mostly new windows, 30 year roof is 15 yrs old, 200 amp circuit breakers & some wiring. Habitable condition-occupied in in 2022! 1st fl br has no closet but shares full bath w/ 1st fl. 2nd fl has 4 rooms & another bath. Crown Boiler & Pellet stove heat. Mudroom connects to barn to the house & steps down to garage/workshop area. Surprisingly private, level back yard! Long driveway holds many cars. The property is priced below competition & recent comparable sales. Some knob & tube is visible but I don't know if its even connected. This is a special home that will not qualify for FHA/VA loans. See paperclip. Quick close avail. Move in & fix up as you can. Flip!
Location
State MA
County Worcester
Zoning R40
Direction Main St., just past common, Abuts Elem schl in rear, federated church on right, on RT 31S
Rooms
Family Room Flooring - Wall to Wall Carpet, Exterior Access
Basement Full, Walk-Out Access, Sump Pump, Dirt Floor
Primary Bedroom Level Main
Dining Room Window(s) - Bay/Bow/Box, Exterior Access, Remodeled
Kitchen Ceiling Fan(s), Flooring - Laminate, Dining Area, Countertops - Paper Based, Country Kitchen, Exterior Access, Remodeled
Interior
Interior Features Attic Access, Office, Center Hall, Other
Heating Baseboard, Oil, Extra Flue, Pellet Stove, Other, Fireplace(s)
Cooling Other
Flooring Wood, Carpet
Fireplaces Number 1
Appliance Range, Dishwasher, Microwave, Refrigerator, Washer, Dryer, Tankless Water Heater, Plumbed For Ice Maker, Utility Connections for Electric Range
Laundry Electric Dryer Hookup, Washer Hookup, In Basement
Exterior
Exterior Feature Rain Gutters, Other
Garage Spaces 2.0
Fence Fenced
Community Features Park, Walk/Jog Trails, House of Worship, Public School, Other, Sidewalks
Utilities Available for Electric Range, Icemaker Connection
Waterfront false
Roof Type Shingle
Parking Type Attached, Storage, Workshop in Garage, Barn, Paved Drive, Off Street, Tandem, Paved
Total Parking Spaces 10
Garage Yes
Building
Lot Description Level, Other
Foundation Stone
Sewer Public Sewer
Water Private
Schools
Elementary Schools Char Elementary
Middle Schools Charlton Middle
High Schools Shepherd Hl/Bp
Others
Acceptable Financing Contract
Listing Terms Contract
Read Less
Bought with Colleen Griffin • RE/MAX Vision
GET MORE INFORMATION




