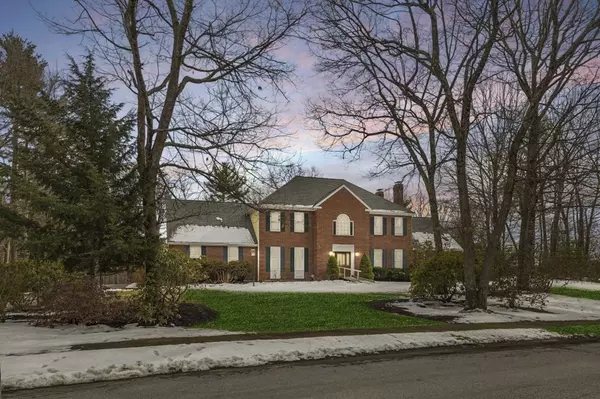For more information regarding the value of a property, please contact us for a free consultation.
6 Country Way Hopkinton, MA 01748
Want to know what your home might be worth? Contact us for a FREE valuation!

Our team is ready to help you sell your home for the highest possible price ASAP
Key Details
Sold Price $1,225,000
Property Type Single Family Home
Sub Type Single Family Residence
Listing Status Sold
Purchase Type For Sale
Square Footage 4,493 sqft
Price per Sqft $272
MLS Listing ID 73085399
Sold Date 04/27/23
Style Colonial
Bedrooms 4
Full Baths 3
Half Baths 1
Year Built 1989
Annual Tax Amount $17,587
Tax Year 2023
Lot Size 0.930 Acres
Acres 0.93
Property Description
Rarely does a home come on market that boasts such an exceptional cul-de-sac location in one of Hopkinton's most coveted neighborhoods. This special home offers a versatile+spacious floor plan sure to meet all your living needs. Cherry kitchen w/center island,walk-in pantry+sun filled eat-in dinette area flows seamlessly into the cozy den, complete w/fireplace+out to a wonderful 3-season porch overlooking the gunite/tile heated pool-a perfect flow for entertaining. Spacious front-to-back family room boasts cathedral ceilings+floor-to-ceiling brick hearth fireplace, creating a warm+inviting ambiance. Formal dining+living rooms feature custom millwork trim, French doors+hardwood flooring, adding an elegant touch. Home office, located at the back of the house, offers a quiet work environment w/ensuite bath. Bonus Rm above garage-even more space for relaxation or play. Double bridal staircase leads up to large primary suite and 3 additional bedrooms.Fantastic location-easy access to Rt495
Location
State MA
County Middlesex
Zoning A
Direction West Main to West Elm to Old Farm to Queen Anne to Country Way
Rooms
Family Room Cathedral Ceiling(s), Closet/Cabinets - Custom Built
Basement Full
Primary Bedroom Level Second
Dining Room Flooring - Hardwood, French Doors
Kitchen Flooring - Stone/Ceramic Tile, Window(s) - Bay/Bow/Box, Dining Area, Pantry, Countertops - Stone/Granite/Solid, French Doors, Kitchen Island, Breakfast Bar / Nook, Recessed Lighting, Stainless Steel Appliances, Gas Stove
Interior
Interior Features Bathroom - Full, Bathroom - Double Vanity/Sink, Closet - Linen, Closet/Cabinets - Custom Built, Bathroom, Home Office, Den, Bonus Room
Heating Forced Air, Natural Gas, Fireplace
Cooling Central Air
Flooring Flooring - Stone/Ceramic Tile, Flooring - Wall to Wall Carpet
Fireplaces Number 3
Fireplaces Type Family Room
Appliance Range, Oven, Dishwasher, Refrigerator
Laundry First Floor
Exterior
Exterior Feature Rain Gutters, Storage, Professional Landscaping, Sprinkler System, Stone Wall
Garage Spaces 3.0
Pool In Ground, Pool - Inground Heated
Community Features Shopping, Pool, Tennis Court(s), Park, Walk/Jog Trails, Stable(s), Golf, Laundromat, Bike Path, Conservation Area, Highway Access, Sidewalks
Waterfront false
Waterfront Description Beach Front, Lake/Pond
Roof Type Shingle
Parking Type Attached, Storage, Workshop in Garage, Garage Faces Side, Off Street, Paved
Total Parking Spaces 6
Garage Yes
Private Pool true
Building
Lot Description Cul-De-Sac, Easements, Level
Foundation Concrete Perimeter
Sewer Private Sewer
Water Public
Schools
Elementary Schools Marthn/Elmwd/Hp
Middle Schools Hms
High Schools Hhs
Read Less
Bought with Yu Liu • StartPoint Realty
GET MORE INFORMATION




