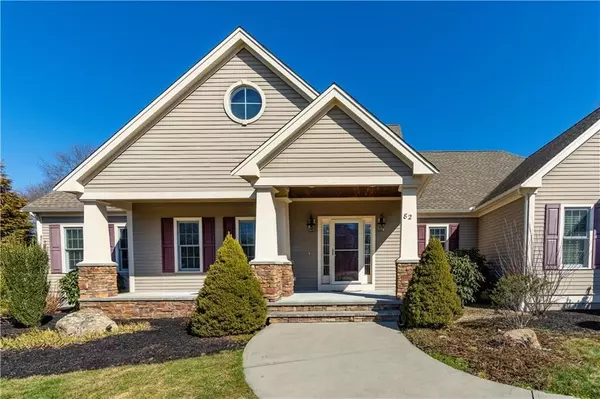For more information regarding the value of a property, please contact us for a free consultation.
82 Sycamore Ln Westport, MA 02790
Want to know what your home might be worth? Contact us for a FREE valuation!

Our team is ready to help you sell your home for the highest possible price ASAP
Key Details
Sold Price $880,000
Property Type Single Family Home
Sub Type Single Family Residence
Listing Status Sold
Purchase Type For Sale
Square Footage 2,598 sqft
Price per Sqft $338
Subdivision Forest Park
MLS Listing ID 73086496
Sold Date 04/28/23
Style Contemporary, Ranch
Bedrooms 3
Full Baths 2
Half Baths 1
HOA Y/N false
Year Built 2011
Annual Tax Amount $5,639
Tax Year 2022
Lot Size 1.400 Acres
Acres 1.4
Property Description
Located on 1.4 acres in beautiful and desired Forest Park. This spacious executive Ranch has all the comforts and amenities you come to expect from a luxury home. The convenience of single level living with amenities galore. Features include a Large master suite with a bath that includes soaking tub, tile shower w/glass enclosure, double sink vanity & a huge walk in closet. 2 additional large Bedrooms share a full bath w/granite vanity top. The vaulted family room has a natural gas fireplace & hardwood flooring. The kitchen is an open design w/breakfast area, center kitchen island, granite counter tops and ceramic tile flooring. Additional upgrades: Generac Guardian 20kW Aluminum Standby Generator System 6244 with mobile link, Whole house Water Filtration system with Hydrolink remote reader, Sub pump and French drain system, Dehumidifier: Santa Fe Classic, Security alarm, Garage - high performance epoxy floor coating, Shed, sprinkler system, & fenced in area. A true gem
Location
State MA
County Bristol
Zoning R1
Direction Rt 195 to Rt 88 South, Right onto Rt 177 exit: follow 2.3 miles to Forest Park on left.
Rooms
Family Room Cathedral Ceiling(s), Flooring - Hardwood
Basement Full, Interior Entry, Concrete, Unfinished
Primary Bedroom Level First
Kitchen Flooring - Hardwood, Dining Area, Countertops - Stone/Granite/Solid, Kitchen Island, Deck - Exterior
Interior
Heating Baseboard, Natural Gas
Cooling Central Air
Flooring Wood, Tile, Carpet
Fireplaces Number 1
Fireplaces Type Family Room
Appliance Range, Dishwasher, Microwave, Refrigerator, Washer, Gas Water Heater, Plumbed For Ice Maker, Utility Connections for Gas Range, Utility Connections for Electric Oven, Utility Connections for Gas Dryer
Laundry Washer Hookup
Exterior
Exterior Feature Rain Gutters
Garage Spaces 2.0
Utilities Available for Gas Range, for Electric Oven, for Gas Dryer, Washer Hookup, Icemaker Connection
Waterfront false
Roof Type Shingle
Parking Type Attached, Paved Drive, Off Street
Total Parking Spaces 2
Garage Yes
Building
Lot Description Wooded
Foundation Concrete Perimeter
Sewer Private Sewer
Water Private
Schools
Elementary Schools Mcomber Primary
Others
Senior Community false
Read Less
Bought with Elizabeth Moses • Home And Key Real Estate, LLC
GET MORE INFORMATION




