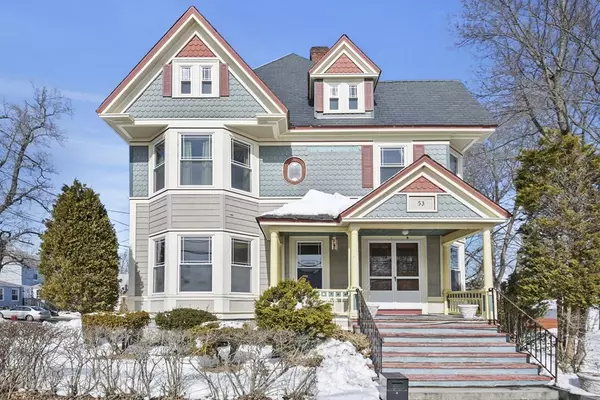For more information regarding the value of a property, please contact us for a free consultation.
53 Grove Street Winchendon, MA 01475
Want to know what your home might be worth? Contact us for a FREE valuation!

Our team is ready to help you sell your home for the highest possible price ASAP
Key Details
Sold Price $351,900
Property Type Single Family Home
Sub Type Single Family Residence
Listing Status Sold
Purchase Type For Sale
Square Footage 3,450 sqft
Price per Sqft $102
MLS Listing ID 73086423
Sold Date 04/27/23
Style Victorian, Antique
Bedrooms 6
Full Baths 2
HOA Y/N false
Year Built 1896
Annual Tax Amount $4,832
Tax Year 2022
Lot Size 10,890 Sqft
Acres 0.25
Property Description
Welcome Home! This Antique Victorian is situated in the town of Winchendon & is filled with original woodwork that bring charm & character to the home! Upon entering, you are going to love the abundance of space the home offers. Inside you will find a large, fireplaced living room w/ a cozy pellet stove & bay window to let the sun shine in! They say the kitchen is the heart of the home & this kitchen is all that & more! This is a kitchen you'll love to cook in w it's S/S appliances, custom built cabinetry, center island, & pantry! The 1st flr also provides plenty of space to entertain w/ a formal dining rm, family rm, & sitting rm! Upstairs you will find 6 large bedrooms w/ ample closet space, & a full bath! Need more space? Walk up attic offers potential to be finished into play room or office – you decide! The partially finished lower level offers 2 spacious bonus rooms as well! Your new home features covered front & back porches, a detached garage, & plenty of off-street parking!
Location
State MA
County Worcester
Zoning C3
Direction Central Street (Route 202) or Spruce Street to Grove Street.
Rooms
Family Room Flooring - Wall to Wall Carpet, Window(s) - Bay/Bow/Box, Cable Hookup
Basement Full, Partially Finished, Walk-Out Access, Interior Entry, Concrete
Primary Bedroom Level Second
Dining Room Closet/Cabinets - Custom Built, Flooring - Hardwood, Window(s) - Bay/Bow/Box, Deck - Exterior, Exterior Access
Kitchen Closet/Cabinets - Custom Built, Flooring - Vinyl, Dining Area, Pantry, Countertops - Upgraded, Kitchen Island, Exterior Access, Stainless Steel Appliances
Interior
Interior Features Closet/Cabinets - Custom Built, Ceiling Fan(s), Closet, Sitting Room, Bedroom, Bonus Room, Central Vacuum
Heating Hot Water, Steam, Oil, Pellet Stove
Cooling None
Flooring Vinyl, Carpet, Laminate, Hardwood, Flooring - Wall to Wall Carpet, Flooring - Laminate, Flooring - Hardwood
Fireplaces Number 1
Fireplaces Type Living Room
Appliance Range, Dishwasher, Microwave, Refrigerator, Electric Water Heater, Tank Water Heater, Utility Connections for Electric Range, Utility Connections for Electric Oven, Utility Connections for Electric Dryer
Laundry Washer Hookup
Exterior
Exterior Feature Stone Wall
Garage Spaces 1.0
Community Features Public Transportation, Shopping, Park, Walk/Jog Trails, Bike Path, Public School
Utilities Available for Electric Range, for Electric Oven, for Electric Dryer, Washer Hookup, Generator Connection
Waterfront false
Roof Type Slate
Parking Type Detached, Storage, Garage Faces Side, Paved Drive, Off Street, Paved
Total Parking Spaces 3
Garage Yes
Building
Lot Description Corner Lot, Cleared, Gentle Sloping
Foundation Stone, Brick/Mortar, Granite
Sewer Public Sewer
Water Public
Others
Senior Community false
Read Less
Bought with Riley LaPierre • ROVI Homes
GET MORE INFORMATION




