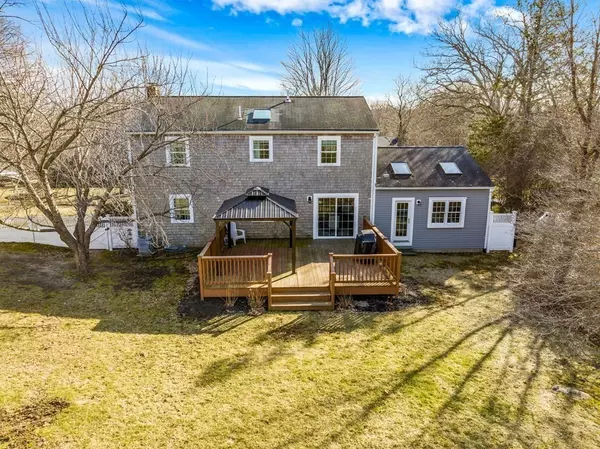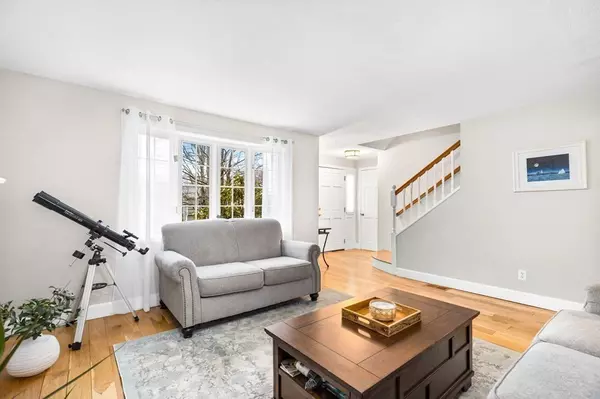For more information regarding the value of a property, please contact us for a free consultation.
28 Strawberry Lane Scituate, MA 02066
Want to know what your home might be worth? Contact us for a FREE valuation!

Our team is ready to help you sell your home for the highest possible price ASAP
Key Details
Sold Price $865,000
Property Type Single Family Home
Sub Type Single Family Residence
Listing Status Sold
Purchase Type For Sale
Square Footage 2,232 sqft
Price per Sqft $387
MLS Listing ID 73087712
Sold Date 04/28/23
Style Colonial
Bedrooms 3
Full Baths 1
Half Baths 1
Year Built 1957
Annual Tax Amount $7,475
Tax Year 2023
Lot Size 0.540 Acres
Acres 0.54
Property Description
Nestled on a quiet side street in one of the most sought-after neighborhoods in the Wampatuck school district. You will fall in love as you enter this sun-filled colonial that will check all your boxes: gleaming wood floors throughout the first floor, open concept living, beamed & cathedral ceiling with skylights. Your attention is drawn to the front to back living room with large picture window and beautiful fireplace. In the center of the home is a modern & functional kitchen with white cabinets, stainless appliances, and quartz countertops. Kitchen opens to formal dining rm with sliders to large deck overlooking private back yard. Magnificent family room framed with columns will seal the deal. Office/guest room with closet and half bath complete first floor. Second floor offers a primary bedroom spanning the full width of the home, two add'l large bedrooms and full bath. 1 car garage under. Minutes to Scituate Harbor, shops, restaurants, marina, and beautiful beaches.
Location
State MA
County Plymouth
Zoning Res
Direction Tilden Rd to Edith Holmes Dr to Strawberry Lane.
Rooms
Family Room Skylight, Cathedral Ceiling(s), Ceiling Fan(s), Flooring - Wood, Window(s) - Picture, Open Floorplan, Recessed Lighting, Archway
Basement Full, Walk-Out Access, Garage Access, Concrete
Primary Bedroom Level Second
Dining Room Beamed Ceilings, Flooring - Wood, Deck - Exterior, Exterior Access, Open Floorplan, Slider, Lighting - Overhead
Kitchen Beamed Ceilings, Flooring - Wood, Countertops - Stone/Granite/Solid, Breakfast Bar / Nook, Open Floorplan, Recessed Lighting
Interior
Interior Features Closet, Office, Foyer, Center Hall
Heating Central, Forced Air, Oil
Cooling Other
Flooring Wood, Tile, Carpet, Flooring - Wood, Flooring - Wall to Wall Carpet
Fireplaces Number 1
Fireplaces Type Living Room
Appliance Range, Dishwasher, Microwave, Refrigerator, Utility Connections for Electric Range, Utility Connections for Electric Dryer
Laundry In Basement, Washer Hookup
Exterior
Garage Spaces 1.0
Community Features Public Transportation, Shopping, Park, Walk/Jog Trails, Golf, Medical Facility, Laundromat, Bike Path, House of Worship, Marina, Public School
Utilities Available for Electric Range, for Electric Dryer, Washer Hookup
Waterfront Description Beach Front, Harbor, Ocean, Walk to, 1 to 2 Mile To Beach, Beach Ownership(Public)
Roof Type Shingle
Total Parking Spaces 2
Garage Yes
Building
Lot Description Cleared, Level
Foundation Concrete Perimeter
Sewer Private Sewer
Water Public
Architectural Style Colonial
Schools
Elementary Schools Wampatuck
Middle Schools Gates
High Schools Scituate
Others
Senior Community false
Read Less
Bought with Karen Mullen • Coldwell Banker Realty - Scituate



