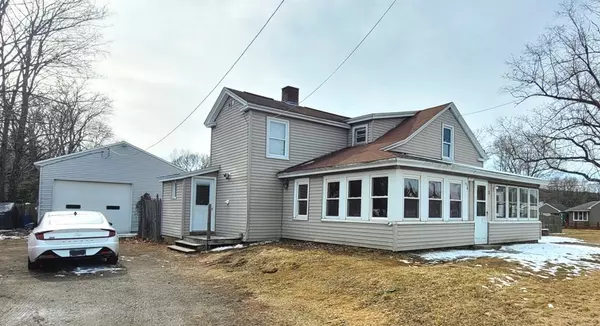For more information regarding the value of a property, please contact us for a free consultation.
1152 S Main St Palmer, MA 01069
Want to know what your home might be worth? Contact us for a FREE valuation!

Our team is ready to help you sell your home for the highest possible price ASAP
Key Details
Sold Price $240,000
Property Type Single Family Home
Sub Type Single Family Residence
Listing Status Sold
Purchase Type For Sale
Square Footage 1,378 sqft
Price per Sqft $174
MLS Listing ID 73086891
Sold Date 04/28/23
Bedrooms 4
Full Baths 2
Year Built 1900
Annual Tax Amount $3,524
Tax Year 2023
Lot Size 0.370 Acres
Acres 0.37
Property Description
This affordable 4 bedroom, 2 full baths home with a huge fenced back yard and an oversized detached garage is conveniently located with easy access to highways, shopping & other area amenities. First floor offers an updated kitchen with a granite countertop and SS appliances; dining room with hardwood floor; spacious living room with a slider to the backyard patio; full bath with a shower stall and a laundry area with the washer & dryer; two bedrooms; and large enclosed front porch. One of the first floor bedrooms consists of 2 rooms, one serves as the large walk-in closet/dressing room and the other one as the bedroom. The second first floor bedroom is spacious with w/w carpeting & many windows. Second floor offers two more bedrooms and a 2nd full bath with a tub. Detached garage 30 x 23 with 12' ceiling (APO) is a mechanic's dream. (APO): gas heating furnace in 2018; hot water tank in 2019; two driveways & more. Highest and best offers deadline on Monday 3/20/2023 by 8:00pm.
Location
State MA
County Hampden
Zoning :
Direction At the corner of S Main St and Salem St. If having difficulty locating, set GPS to 1 Salem St.
Rooms
Basement Partial, Bulkhead
Primary Bedroom Level First
Dining Room Flooring - Hardwood
Kitchen Pantry, Countertops - Stone/Granite/Solid
Interior
Heating Forced Air, Natural Gas
Cooling None
Appliance Range, Disposal, Microwave, Refrigerator, Washer, Dryer, Electric Water Heater, Tank Water Heater
Laundry First Floor
Exterior
Exterior Feature Storage
Garage Spaces 4.0
Fence Fenced/Enclosed
Community Features Public Transportation, Shopping, Park, Medical Facility, Highway Access, Public School
Roof Type Shingle
Total Parking Spaces 8
Garage Yes
Building
Lot Description Corner Lot
Foundation Block, Stone
Sewer Public Sewer
Water Public
Read Less
Bought with Suzie Ice Team • Ideal Real Estate Services, Inc.



