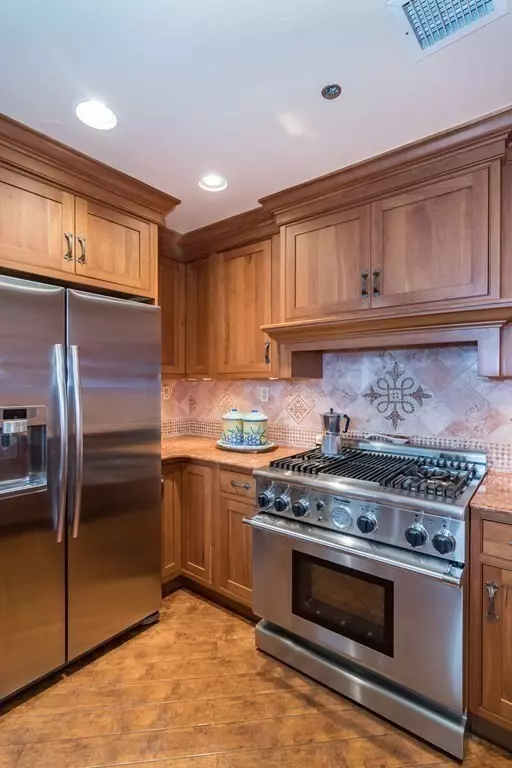For more information regarding the value of a property, please contact us for a free consultation.
3 S Stone Mill Dr #213 Dedham, MA 02026
Want to know what your home might be worth? Contact us for a FREE valuation!

Our team is ready to help you sell your home for the highest possible price ASAP
Key Details
Sold Price $505,000
Property Type Condo
Sub Type Condominium
Listing Status Sold
Purchase Type For Sale
Square Footage 1,330 sqft
Price per Sqft $379
MLS Listing ID 73082127
Sold Date 04/28/23
Bedrooms 2
Full Baths 2
HOA Fees $752/mo
HOA Y/N true
Year Built 1860
Annual Tax Amount $5,500
Tax Year 2023
Property Description
This truly unique 2-bedroom unit will appeal to the discerning buyer with an eye for the aesthetic. Located in a 19th century mill building featuring 14 ft. ceilings, 10 ft. windows and impressive wood beams throughout, this location provides easy access to Boston and Rt. 128. The chef’s kitchen features a Thermador convection range with grill, extra-large sink with overhead drip cabinet, a second decorator sink, stone countertops, and a striking mosaic backsplash. The large outdoor space receives the morning sun and is perfect for gardening, outdoor entertaining and opens to an expansive patio area where you can meet and socialize with neighbors. The complex developed around several historic mill buildings is situated on historical Mother Brook, the oldest manmade waterway in North America. Owners enjoy a beautiful indoor pool with whirlpool in the clubhouse, outdoor tennis court and even a waterfall from the scenic pond adjoining the almost 4 acres property. It must be seen!
Location
State MA
County Norfolk
Zoning RES
Direction GPS. Go down parking lot, stairs down, turn right, stair up 2nd unit on right
Rooms
Basement N
Primary Bedroom Level First
Dining Room Beamed Ceilings, Flooring - Vinyl, Open Floorplan
Kitchen Closet/Cabinets - Custom Built, Flooring - Vinyl, Kitchen Island
Interior
Heating Central, Forced Air, Natural Gas
Cooling Central Air, Unit Control
Flooring Vinyl
Appliance Range, Dishwasher, Disposal, Microwave, Refrigerator, Washer, Dryer, Gas Water Heater, Utility Connections for Gas Range
Laundry In Unit
Exterior
Garage Spaces 1.0
Pool Association, In Ground, Indoor
Community Features Public Transportation, Shopping, Pool, Tennis Court(s), Walk/Jog Trails
Utilities Available for Gas Range
Waterfront false
Parking Type Detached
Garage Yes
Building
Story 1
Sewer Public Sewer
Water Public
Others
Pets Allowed Yes w/ Restrictions
Read Less
Bought with Britta Reissfelder Group • Coldwell Banker Realty - New England Home Office
GET MORE INFORMATION




