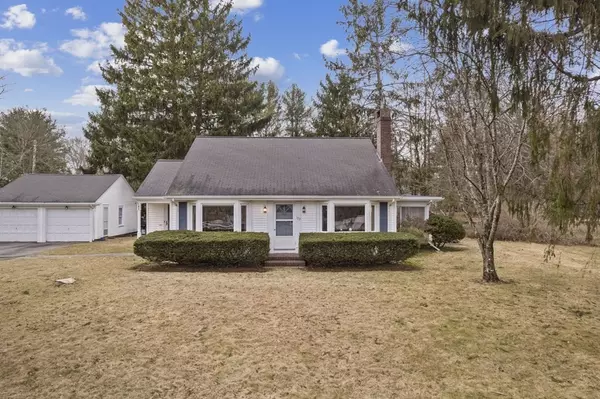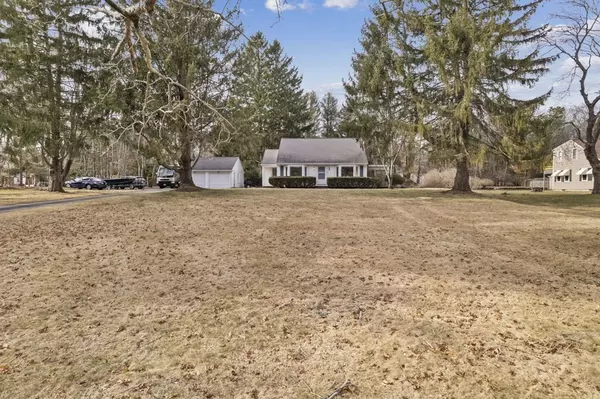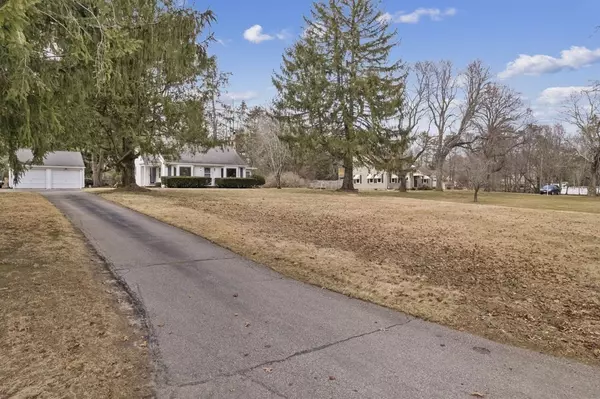For more information regarding the value of a property, please contact us for a free consultation.
177 Carver Rd Plymouth, MA 02360
Want to know what your home might be worth? Contact us for a FREE valuation!

Our team is ready to help you sell your home for the highest possible price ASAP
Key Details
Sold Price $525,000
Property Type Single Family Home
Sub Type Single Family Residence
Listing Status Sold
Purchase Type For Sale
Square Footage 1,830 sqft
Price per Sqft $286
MLS Listing ID 73085974
Sold Date 05/01/23
Style Ranch
Bedrooms 2
Full Baths 1
Half Baths 1
Year Built 1948
Annual Tax Amount $5,548
Tax Year 2023
Lot Size 0.990 Acres
Acres 0.99
Property Description
Welcome to Your New Home! This adorable ranch offers 2 bedrooms and 1.5 baths in the beautiful seaside town of Plymouth. You will be pleasantly surprised as soon as you walk into the extra-large front hallway and take in the lovely living room with hardwood floors, gorgeous fireplace, and French door leading to an enclosed sunny 3 season porch where you can relax and unwind. The open and bright kitchen has white cabinets, stainless steel appliances and charming eating nook with built-in benches. Entertaining family and friends will be a breeze in the beautiful dining room with hardwood floors and built-in China cabinet. Towards the back of this home there are 2 good sized bedrooms with hardwood floors. Extra living space is available in the partially finished basement which also includes a half bath! 2 car garage and extra lot complete this home! This home is close to downtown Plymouth, shops, restaurants, highways, beaches and so much more!
Location
State MA
County Plymouth
Zoning R25
Direction Route 3 to Rt 44 (Samoset Street) to Carver Road.
Rooms
Basement Partially Finished
Primary Bedroom Level Main
Dining Room Flooring - Hardwood, Window(s) - Bay/Bow/Box
Kitchen Flooring - Stone/Ceramic Tile, Dining Area, Breakfast Bar / Nook, Exterior Access, Stainless Steel Appliances
Interior
Interior Features Lighting - Overhead, Closet, Sun Room, Entry Hall
Heating Baseboard, Natural Gas
Cooling Window Unit(s)
Flooring Tile, Hardwood, Flooring - Stone/Ceramic Tile, Flooring - Hardwood
Fireplaces Number 1
Fireplaces Type Living Room
Appliance Range, Dishwasher
Laundry In Basement
Exterior
Exterior Feature Rain Gutters
Garage Spaces 2.0
Community Features Public Transportation, Shopping, Park, Walk/Jog Trails, Stable(s), Golf, Medical Facility, Laundromat, Bike Path, Conservation Area, Highway Access, House of Worship, Marina, Public School, T-Station
Roof Type Shingle
Total Parking Spaces 8
Garage Yes
Building
Lot Description Level
Foundation Concrete Perimeter
Sewer Private Sewer
Water Public
Architectural Style Ranch
Schools
Elementary Schools West
Middle Schools Pcis
High Schools Pnhs
Read Less
Bought with Betsy Herald • The Charles Realty



