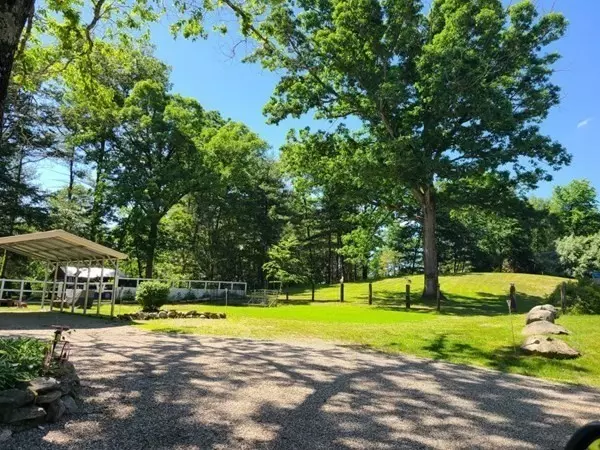For more information regarding the value of a property, please contact us for a free consultation.
241-A Mount Dumplin Rd Palmer, MA 01069
Want to know what your home might be worth? Contact us for a FREE valuation!

Our team is ready to help you sell your home for the highest possible price ASAP
Key Details
Sold Price $302,500
Property Type Single Family Home
Sub Type Single Family Residence
Listing Status Sold
Purchase Type For Sale
Square Footage 1,156 sqft
Price per Sqft $261
MLS Listing ID 73090546
Sold Date 05/01/23
Style Ranch
Bedrooms 3
Full Baths 1
Half Baths 1
Year Built 1933
Annual Tax Amount $3,707
Tax Year 2023
Lot Size 7.390 Acres
Acres 7.39
Property Description
HIGHEST AND BEST OFFER DUE MONDAY AT NOON. This beautiful 3 bedroom 1.5 bath home is situated on a serene 7-acre lot, providing a peaceful and private living experience. The home boasts ample living space, featuring a spacious living room and dining area with large windows that provide plenty of natural light. The kitchen is fully equipped with modern appliances and ample counter and cabinet space. The bedrooms are spacious and comfortable, offering plenty of room for relaxation and rest. The home also includes a large shed, perfect for storage or a workshop. The property is located on a quiet street, ensuring a tranquil and peaceful living experience. With its beautiful setting and spacious living accommodations, this home is perfect for those seeking a serene and private lifestyle.
Location
State MA
County Hampden
Zoning ..
Direction Rt 32 to Mount Dumplin Rd - At top of shared drive - house on left.
Rooms
Basement Full, Concrete
Primary Bedroom Level First
Interior
Heating Gravity, Oil
Cooling None
Flooring Wood, Tile, Vinyl
Appliance Range, Refrigerator, Freezer, Electric Water Heater, Plumbed For Ice Maker, Utility Connections for Electric Range, Utility Connections for Electric Oven, Utility Connections for Electric Dryer
Laundry First Floor, Washer Hookup
Exterior
Exterior Feature Storage
Community Features Public Transportation, Park, Medical Facility, Laundromat, Highway Access
Utilities Available for Electric Range, for Electric Oven, for Electric Dryer, Washer Hookup, Icemaker Connection
Roof Type Shingle
Total Parking Spaces 6
Garage No
Building
Lot Description Wooded, Cleared, Gentle Sloping
Foundation Block
Sewer Public Sewer
Water Private
Architectural Style Ranch
Others
Acceptable Financing Contract
Listing Terms Contract
Read Less
Bought with Christine Peyman • William Raveis R.E. & Home Services



