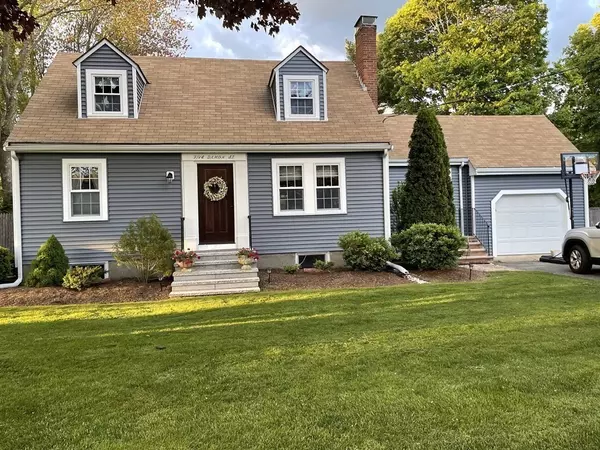For more information regarding the value of a property, please contact us for a free consultation.
5 Damon Street North Reading, MA 01864
Want to know what your home might be worth? Contact us for a FREE valuation!

Our team is ready to help you sell your home for the highest possible price ASAP
Key Details
Sold Price $736,000
Property Type Single Family Home
Sub Type Single Family Residence
Listing Status Sold
Purchase Type For Sale
Square Footage 1,781 sqft
Price per Sqft $413
MLS Listing ID 73090009
Sold Date 05/03/23
Style Cape
Bedrooms 3
Full Baths 2
HOA Y/N false
Year Built 1950
Annual Tax Amount $8,469
Tax Year 2023
Lot Size 0.290 Acres
Acres 0.29
Property Description
Make North Reading your home in this picture perfect cape on a quintessential New England street. Enter in to your mudroom with oversized closet/pantry, flexible first floor plan features large family room with connected play room, updated kitchen with double ovens/breakfast bar, and a fireplaced dining room. Finishing off the first level is the primary bedroom and an update full bath. Upstairs you will find 2 additional bedrooms PLUS bonus bedroom/office. Bath on second floor has updated fixtures and fully tiled shower with glass doors. One car garage enters through the playroom and has storage above, full basement for additional storage or potential expansion. Off the back slider is the real gem of the property, a wrap around tiered deck with access to the above ground pool. Home has a level, fenced, private back yard with pool, storage shed and gorgeously maintained landscaping! All this in a commuter friendly location in the EE Little School district! Don't miss this one!
Location
State MA
County Middlesex
Zoning RA
Direction Park Street to Damon
Rooms
Family Room Window(s) - Picture, French Doors, Lighting - Overhead
Basement Full, Interior Entry, Concrete
Primary Bedroom Level First
Dining Room Flooring - Hardwood, Lighting - Sconce, Lighting - Overhead
Kitchen Flooring - Hardwood, Countertops - Stone/Granite/Solid, Breakfast Bar / Nook, Lighting - Pendant, Lighting - Overhead
Interior
Interior Features Lighting - Overhead, Closet, Play Room, Mud Room
Heating Baseboard, Electric Baseboard
Cooling Window Unit(s)
Flooring Tile, Hardwood, Flooring - Stone/Ceramic Tile
Fireplaces Number 1
Fireplaces Type Dining Room
Appliance Oven, Microwave, Countertop Range, Refrigerator, Freezer, Washer, Dryer, Oil Water Heater, Tank Water Heater, Utility Connections for Electric Range, Utility Connections for Electric Dryer
Laundry In Basement
Exterior
Exterior Feature Storage, Sprinkler System, Stone Wall
Garage Spaces 1.0
Fence Fenced/Enclosed, Fenced
Pool Above Ground
Utilities Available for Electric Range, for Electric Dryer
Waterfront false
Roof Type Shingle
Parking Type Attached, Off Street
Total Parking Spaces 4
Garage Yes
Private Pool true
Building
Foundation Block
Sewer Private Sewer
Water Public
Schools
Elementary Schools E.E. Little
Middle Schools Nrms
High Schools Nrhs
Others
Senior Community false
Read Less
Bought with Nathan Seavey • Leading Edge Real Estate
GET MORE INFORMATION




