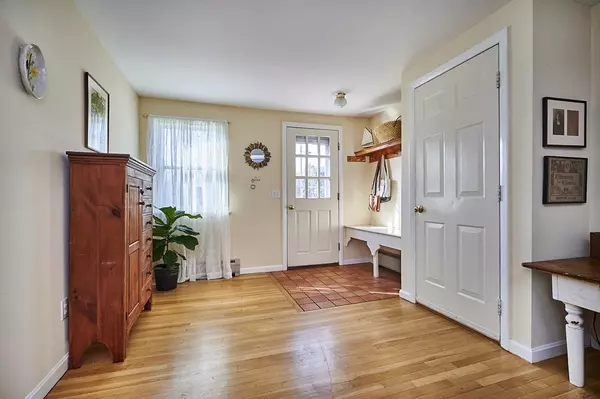For more information regarding the value of a property, please contact us for a free consultation.
101 Columbia Dr Amherst, MA 01002
Want to know what your home might be worth? Contact us for a FREE valuation!

Our team is ready to help you sell your home for the highest possible price ASAP
Key Details
Sold Price $537,000
Property Type Single Family Home
Sub Type Single Family Residence
Listing Status Sold
Purchase Type For Sale
Square Footage 1,872 sqft
Price per Sqft $286
MLS Listing ID 73089979
Sold Date 05/04/23
Style Colonial
Bedrooms 4
Full Baths 2
Year Built 1966
Annual Tax Amount $7,650
Tax Year 2023
Lot Size 0.490 Acres
Acres 0.49
Property Description
Opportunity knocks! Lovingly maintained & remodeled, this compact Colonial touts 4 bedrooms, 2 baths & one car garage. Just 5 min. from Amherst Center, the home is located in a coveted neighborhood within walking distance of the PVTA & Groff Park along with Bramble Hill Farm. Enter thru the family room, space converted from a 2-car garage, into the 2019 upgraded kitchen & dining area infused by light from the south. Proceed through distinctive, rounded arch into the LR with fireplace & wood stove insert for a cozy setting. Replacement windows everywhere enhance the energy efficiency. A fully updated ¾ bath is just off the LR. Two Andersen sliders access the fenced-in backyard and deck, a lovely spot for gatherings. The primary bedroom, another full bath, and 3 more bedrooms fill the 2nd floor. Built-in shelving plus oak floors add to the aesthetic and functional appeal. Basement is heated & offers recreation space w/ laundry. Other perks include: Buderus boiler & 2 mini-splits.
Location
State MA
County Hampshire
Zoning resid
Direction From Center: So.Pleasant, right on East Hadley Rd, right on Columbia to corner w/ Columbia Circle
Rooms
Family Room Ceiling Fan(s), Flooring - Hardwood, Cable Hookup, Deck - Exterior, Exterior Access, Remodeled, Slider, Lighting - Overhead
Basement Full, Partially Finished, Interior Entry, Bulkhead, Sump Pump, Concrete
Primary Bedroom Level Second
Dining Room Flooring - Hardwood, Window(s) - Picture, Cable Hookup, Remodeled, Lighting - Overhead
Kitchen Ceiling Fan(s), Flooring - Hardwood, Dining Area, Countertops - Stone/Granite/Solid, Countertops - Upgraded, Kitchen Island, Open Floorplan, Gas Stove
Interior
Interior Features Lighting - Overhead, Exercise Room
Heating Baseboard, Natural Gas
Cooling Wall Unit(s), Ductless
Flooring Vinyl, Hardwood
Fireplaces Type Living Room
Appliance Range, Dishwasher, Disposal, Microwave, Refrigerator, Gas Water Heater, Utility Connections for Gas Range, Utility Connections for Electric Dryer
Laundry Dryer Hookup - Electric, Washer Hookup, Closet/Cabinets - Custom Built, Electric Dryer Hookup, Lighting - Overhead, In Basement
Exterior
Exterior Feature Rain Gutters, Garden
Garage Spaces 1.0
Fence Fenced/Enclosed, Fenced
Community Features Public Transportation, Pool, Walk/Jog Trails, Bike Path, Conservation Area, Private School, Public School, University, Sidewalks
Utilities Available for Gas Range, for Electric Dryer, Washer Hookup
Waterfront false
Roof Type Shingle
Parking Type Attached, Garage Door Opener, Storage, Paved Drive, Off Street, Deeded, Paved
Total Parking Spaces 4
Garage Yes
Building
Lot Description Corner Lot, Gentle Sloping
Foundation Concrete Perimeter
Sewer Public Sewer
Water Public
Schools
Elementary Schools Crocker Farm
Middle Schools Amherst Reg Ms
High Schools Amherst Reg Hs
Others
Senior Community false
Read Less
Bought with Cynthia O' Hare Owens • 5 College REALTORS®
GET MORE INFORMATION




