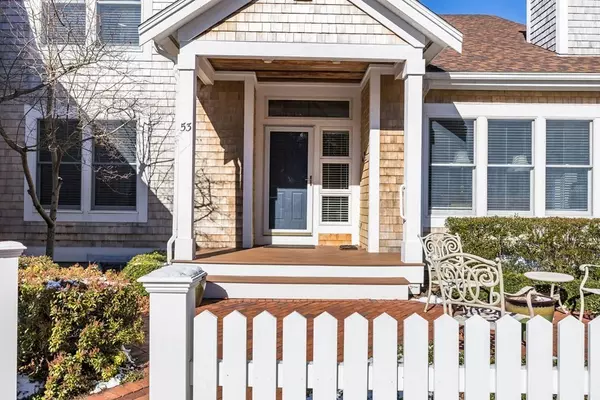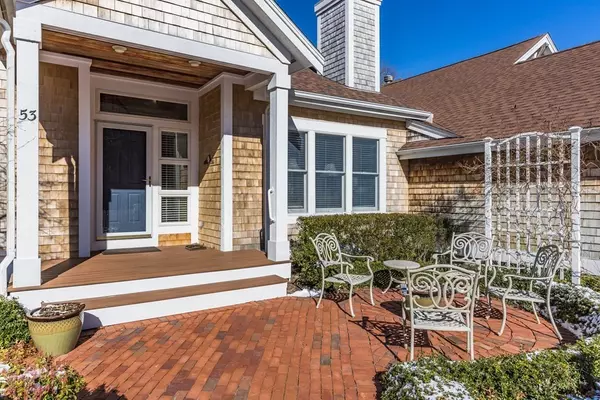For more information regarding the value of a property, please contact us for a free consultation.
53 Forest Edge Plymouth, MA 02360
Want to know what your home might be worth? Contact us for a FREE valuation!

Our team is ready to help you sell your home for the highest possible price ASAP
Key Details
Sold Price $810,000
Property Type Single Family Home
Sub Type Single Family Residence
Listing Status Sold
Purchase Type For Sale
Square Footage 2,462 sqft
Price per Sqft $329
Subdivision Forest Edge At The Pinehills
MLS Listing ID 73078796
Sold Date 05/05/23
Style Contemporary
Bedrooms 3
Full Baths 2
Half Baths 1
HOA Fees $453/mo
HOA Y/N true
Year Built 2002
Annual Tax Amount $7,728
Tax Year 2023
Lot Size 0.390 Acres
Acres 0.39
Property Description
This home offers the perfect Pinehills lifestyle. Situated amid lush mature plantings, at end of cul de sac, on generous sized lot in the desirable Forest Edge neighborhood, this C style contemporary home was designed for privacy and entertaining. The open concept plan features a spacious great room, white cabinet kitchen, eating area and French doors to fabulous 3 season porch. This home offers an ample primary suite on the main level, large primary bath w/Jacuzzi tub & separate shower, linen closet and 2 walk in closets. The family room, w/oversized windows has view of lovely grounds. There is a formal dining room off the entry foyer as well as a formal living room w/gas fireplace. Hardwood floors through out the first level, with the exception of the main bath . A curved staircase leads to the 2nd level. A guest bedroom, a large full bath, and 3rd bedroom create a perfect space for guests. Private lot, flat driveway w/extra parking, walking distance to clubhouse and community pool!
Location
State MA
County Plymouth
Area Pinehills
Zoning RR
Direction Route 3 to Exit 7 to The Pinehills to Forest Edge
Rooms
Family Room Cathedral Ceiling(s), Flooring - Hardwood, Balcony - Interior, Open Floorplan
Basement Full, Walk-Out Access, Interior Entry, Concrete
Primary Bedroom Level First
Dining Room Flooring - Hardwood, Crown Molding
Kitchen Flooring - Wood, Dining Area, Countertops - Stone/Granite/Solid, Countertops - Upgraded, Exterior Access, Recessed Lighting, Remodeled, Slider
Interior
Interior Features Cathedral Ceiling(s), Ceiling Fan(s), Ceiling - Vaulted, Entrance Foyer, Sun Room
Heating Forced Air, Natural Gas
Cooling Central Air
Flooring Tile, Carpet, Hardwood, Flooring - Hardwood
Fireplaces Number 1
Fireplaces Type Living Room
Appliance Oven, Dishwasher, Disposal, Microwave, Countertop Range, Refrigerator, Washer, Dryer, Range Hood, Gas Water Heater, Plumbed For Ice Maker, Utility Connections for Electric Range, Utility Connections for Electric Oven, Utility Connections for Electric Dryer
Laundry Laundry Closet, Flooring - Stone/Ceramic Tile, First Floor, Washer Hookup
Exterior
Exterior Feature Professional Landscaping, Sprinkler System, Decorative Lighting
Garage Spaces 2.0
Community Features Shopping, Pool, Tennis Court(s), Walk/Jog Trails, Golf
Utilities Available for Electric Range, for Electric Oven, for Electric Dryer, Washer Hookup, Icemaker Connection
View Y/N Yes
View Scenic View(s)
Roof Type Shingle
Total Parking Spaces 3
Garage Yes
Building
Lot Description Cul-De-Sac
Foundation Concrete Perimeter
Sewer Other
Water Private
Architectural Style Contemporary
Others
Senior Community false
Read Less
Bought with KC Home Team • Engel & Volkers, South Shore



