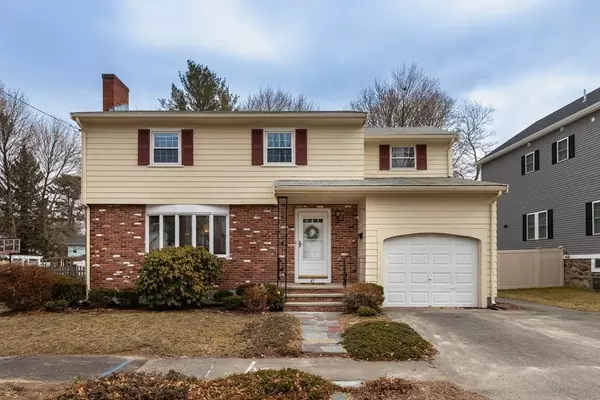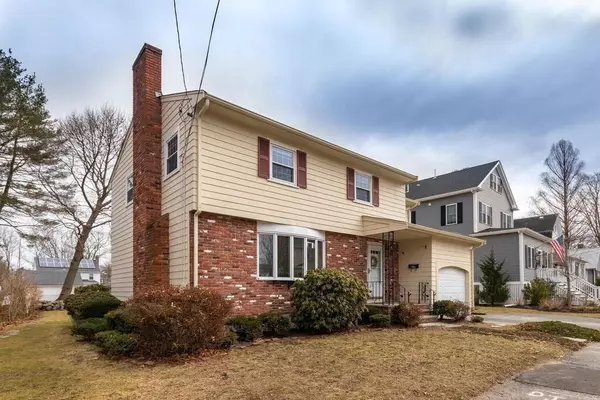For more information regarding the value of a property, please contact us for a free consultation.
45 Elm St Milton, MA 02186
Want to know what your home might be worth? Contact us for a FREE valuation!

Our team is ready to help you sell your home for the highest possible price ASAP
Key Details
Sold Price $925,000
Property Type Single Family Home
Sub Type Single Family Residence
Listing Status Sold
Purchase Type For Sale
Square Footage 2,316 sqft
Price per Sqft $399
Subdivision Town Center
MLS Listing ID 73086390
Sold Date 05/05/23
Style Colonial
Bedrooms 4
Full Baths 2
Half Baths 1
Year Built 1963
Annual Tax Amount $9,438
Tax Year 2023
Lot Size 6,098 Sqft
Acres 0.14
Property Description
Welcome Home to 45 Elm St! Located in one of Milton's most coveted town center neighborhoods. 9 Rms, 4 Bds, 2.5 Bths Colonial sited on a 0.14 acre level yard. First Floor features Living Rm w/ Fireplace, Dining Rm, Updated Kitchen in 2019, Half Bth and Family Rm opening to Sliders to Deck. Fabulous yard great for gardening, grilling and upcoming spring & summer fun. Second Floor has 4 Bedrooms and 2 Full Baths including bath in primary bedroom. Lower level perfect for Playroom, Game Room or Home Gym. Garage with Direct entry to House. All minutes from Milton High, Pierce Middle, Milton Hospital, Town Hall, Town Green & more.. Close to all Major Routes great commuting location.
Location
State MA
County Norfolk
Area Milton Center
Zoning RC
Direction Canton Ave to Elm St
Rooms
Family Room Flooring - Hardwood, Deck - Exterior, Exterior Access
Basement Full, Partially Finished
Primary Bedroom Level Second
Kitchen Flooring - Stone/Ceramic Tile, Countertops - Stone/Granite/Solid, Cabinets - Upgraded, Recessed Lighting
Interior
Interior Features Play Room
Heating Baseboard, Oil
Cooling None
Flooring Wood, Tile
Fireplaces Number 1
Fireplaces Type Living Room
Appliance Range, Dishwasher, Microwave, Refrigerator, Washer, Dryer, Utility Connections for Electric Range, Utility Connections for Electric Dryer
Laundry Washer Hookup, In Basement
Exterior
Garage Spaces 1.0
Community Features Golf, Medical Facility, Highway Access, House of Worship, Private School, Public School
Utilities Available for Electric Range, for Electric Dryer, Washer Hookup
Roof Type Shingle
Total Parking Spaces 2
Garage Yes
Building
Lot Description Level
Foundation Concrete Perimeter
Sewer Public Sewer
Water Public
Architectural Style Colonial
Schools
Middle Schools Pierce
High Schools Milton
Read Less
Bought with James Hennessy • Century 21 North East



