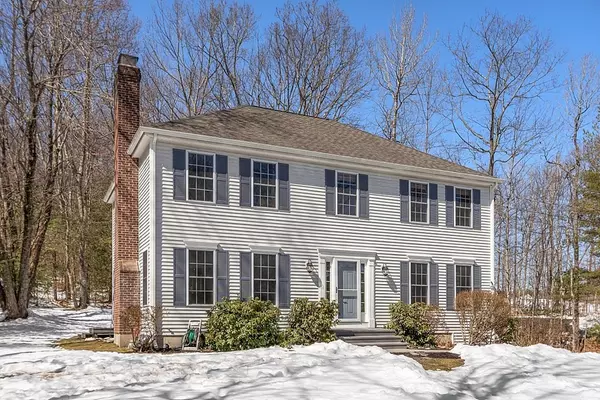For more information regarding the value of a property, please contact us for a free consultation.
102 North St Holden, MA 01522
Want to know what your home might be worth? Contact us for a FREE valuation!

Our team is ready to help you sell your home for the highest possible price ASAP
Key Details
Sold Price $620,000
Property Type Single Family Home
Sub Type Single Family Residence
Listing Status Sold
Purchase Type For Sale
Square Footage 2,256 sqft
Price per Sqft $274
MLS Listing ID 73090012
Sold Date 05/05/23
Style Colonial
Bedrooms 4
Full Baths 2
Half Baths 1
Year Built 2001
Annual Tax Amount $7,171
Tax Year 2023
Lot Size 0.920 Acres
Acres 0.92
Property Description
***OFFER DEADLINE MON, 3/27, 5:00PM. ***PLEASE MAKE OFFERS GOOD THROUGH TUES, 3/28, AT 12:00 NOON. Perfectly situated, this lovely home is nestled in a serene, wooded setting, away from the hustle & bustle. Cozy family room with wood burning FP, flows into an eat-in dining area with sweeping bay window overlooking the private backyard. Kitchen boasts beautiful granite, packed w/cabinets, a center island & SS appliances. Generous, front to back living room rounds out the 1st floor, w/hardwoods throughout. Primary suite has hardwoods, walk-in closet & beautifully updated, tiled shower. Three more bedrooms, 2nd full bath & laundry finish out this level. Basement has extra space for an exercise room & storage. Backyard includes a paver patio, large deck, w/grill "gazebo", perfect for entertaining. Only 1/2 mile to access trails to Trout Brook's Recreation area, a nature lover's dream, w/hiking trails, biking & cross country skiing.
Location
State MA
County Worcester
Zoning R-40
Direction Hwy 140 to Laurel St to Manning St to North St
Rooms
Family Room Ceiling Fan(s), Flooring - Hardwood
Basement Partial, Interior Entry, Garage Access, Concrete, Unfinished
Primary Bedroom Level Second
Kitchen Flooring - Hardwood, Window(s) - Bay/Bow/Box, Dining Area, Pantry, Countertops - Stone/Granite/Solid, Kitchen Island, Exterior Access, Open Floorplan, Recessed Lighting, Slider, Stainless Steel Appliances, Lighting - Pendant
Interior
Interior Features Exercise Room, Mud Room
Heating Baseboard, Oil
Cooling Ductless
Flooring Carpet, Hardwood, Wood Laminate
Fireplaces Number 1
Fireplaces Type Living Room
Appliance Range, Dishwasher, Microwave, Refrigerator, Washer, Dryer, Water Softener, Tank Water Heaterless, Utility Connections for Electric Range, Utility Connections for Electric Dryer
Laundry Laundry Closet, Electric Dryer Hookup, Washer Hookup, Second Floor
Exterior
Exterior Feature Rain Gutters, Storage
Garage Spaces 2.0
Community Features Park, Walk/Jog Trails, Bike Path, Conservation Area, Highway Access
Utilities Available for Electric Range, for Electric Dryer, Generator Connection
Waterfront false
Roof Type Shingle
Parking Type Attached, Under, Paved Drive, Paved
Total Parking Spaces 4
Garage Yes
Building
Lot Description Wooded, Gentle Sloping
Foundation Concrete Perimeter
Sewer Private Sewer
Water Private
Others
Acceptable Financing Contract
Listing Terms Contract
Read Less
Bought with Adam Sinewitz • 29 Realty Group, Inc.
GET MORE INFORMATION




