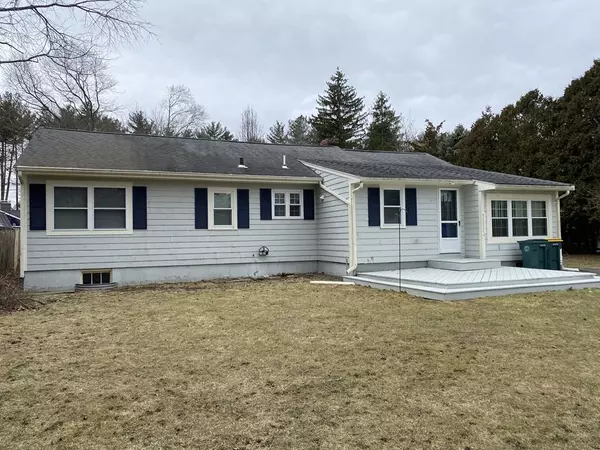For more information regarding the value of a property, please contact us for a free consultation.
50 Crossley St Abington, MA 02351
Want to know what your home might be worth? Contact us for a FREE valuation!

Our team is ready to help you sell your home for the highest possible price ASAP
Key Details
Sold Price $520,000
Property Type Single Family Home
Sub Type Single Family Residence
Listing Status Sold
Purchase Type For Sale
Square Footage 1,304 sqft
Price per Sqft $398
MLS Listing ID 73087403
Sold Date 05/05/23
Style Ranch, Dutch Colonial
Bedrooms 3
Full Baths 1
HOA Y/N false
Year Built 1951
Annual Tax Amount $5,914
Tax Year 2023
Lot Size 0.330 Acres
Acres 0.33
Property Description
Fantastic location in a quiet neighborhood. This ranch style home is spacious and well maintained. Light and bright describes this freshly painted one level living. Home offers hardwood floors, 3 bedrooms, beautiful fireplace with marble surround and tastefully updated full bathroom. As well as an office/4th bedroom and year-round sunroom. Updates include freshly painted (2023), Deck (2022), new oil tank (2021), hardwood floors living room, hall and den (2019). Full unfinished basement. Large backyard partially fenced in with shed. Conveniently located close to schools, Rt139 and the commuter rail. Nothing to do but move-in.
Location
State MA
County Plymouth
Zoning Res
Direction Rt 139 Randolph Street to Crossley St
Rooms
Basement Full, Unfinished
Primary Bedroom Level First
Dining Room Flooring - Hardwood
Kitchen Flooring - Vinyl, Breakfast Bar / Nook
Interior
Interior Features Ceiling - Vaulted, Office, Sun Room
Heating Baseboard, Oil
Cooling None
Flooring Wood, Vinyl, Laminate, Flooring - Hardwood, Flooring - Wall to Wall Carpet
Fireplaces Number 1
Fireplaces Type Living Room
Appliance Dishwasher, Disposal, Trash Compactor, Refrigerator, Washer/Dryer, Oil Water Heater
Exterior
Exterior Feature Balcony / Deck, Balcony - Exterior
Community Features Shopping, Park, Walk/Jog Trails, Medical Facility, Conservation Area, Public School
Total Parking Spaces 4
Garage No
Building
Foundation Concrete Perimeter, Slab
Sewer Public Sewer
Water Public
Architectural Style Ranch, Dutch Colonial
Schools
Elementary Schools Bbes/Woodsdale
Middle Schools Abington Middle
High Schools Abington Hs
Read Less
Bought with Christine Cannon Coughlin • Bantry Way Brokerage LLC



