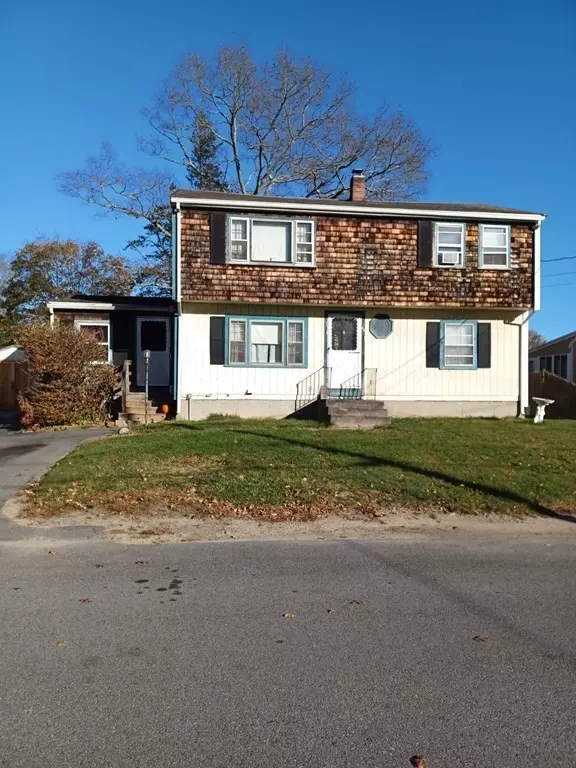For more information regarding the value of a property, please contact us for a free consultation.
62 Olson St. Abington, MA 02351
Want to know what your home might be worth? Contact us for a FREE valuation!

Our team is ready to help you sell your home for the highest possible price ASAP
Key Details
Sold Price $424,000
Property Type Single Family Home
Sub Type Single Family Residence
Listing Status Sold
Purchase Type For Sale
Square Footage 1,772 sqft
Price per Sqft $239
Subdivision Single Family
MLS Listing ID 73076802
Sold Date 05/05/23
Style Colonial, Garrison
Bedrooms 4
Full Baths 2
HOA Y/N false
Year Built 1951
Annual Tax Amount $5,028
Tax Year 2022
Lot Size 7,405 Sqft
Acres 0.17
Property Description
Super quiet & pleasant bedroom community! Side streets, dead ends, nature trails, neighborhood playground, Single family homes in every direction. Town neighbor to both Weymouth & Brockton as well as Rockland, Whitman, Holbrook & East Bridgewater! Mid way to Boston & Plymouth. Great family, kid, pet & singles neighborhood. One of a kind 4-5 bedroom, 2 full bath home! 1st floor offers oversize 5th bedroom or 2nd front to back family room! Comfortable living room, expanded kitchen, dining area & 3 exterior access points. Second floor offers 4 separate bedrooms & a full bathroom. Full basement with utilities, workshop, storage, laundry facilities & exterior access. Step back in time to where kids playing in the street is normal, Parents communicate over drinks or fences, Neighborhood cookouts are planned & coming home is a daily high point! Welcome Home, Step up & step in with your paint brush & personality updates. A little sweat equity will be induce your own fulfilled dreams.
Location
State MA
County Plymouth
Zoning Res
Direction Green St. or Isabelle St. to Olson
Rooms
Basement Full, Interior Entry, Bulkhead, Concrete, Unfinished
Primary Bedroom Level Second
Interior
Heating Central, Forced Air, Oil
Cooling None
Flooring Wood, Tile, Vinyl, Carpet, Hardwood, Wood Laminate
Appliance Oven, Dishwasher, Disposal, Trash Compactor, Microwave, Countertop Range, Electric Water Heater, Tank Water Heater, Utility Connections for Electric Range, Utility Connections for Electric Oven, Utility Connections for Electric Dryer
Laundry In Basement, Washer Hookup
Exterior
Exterior Feature Rain Gutters, Storage
Fence Fenced/Enclosed, Fenced
Community Features Tennis Court(s), Park, Laundromat, Conservation Area, House of Worship, Private School, Other
Utilities Available for Electric Range, for Electric Oven, for Electric Dryer, Washer Hookup
Roof Type Shingle
Total Parking Spaces 4
Garage No
Building
Lot Description Corner Lot, Cleared, Level, Other
Foundation Concrete Perimeter
Sewer Public Sewer
Water Public
Architectural Style Colonial, Garrison
Schools
High Schools Ahs
Others
Senior Community false
Acceptable Financing Contract
Listing Terms Contract
Read Less
Bought with Denise C. Higgins • Goodwin Realty Group, LLC



