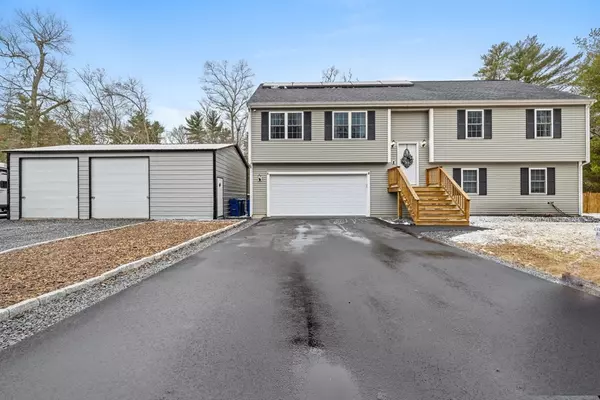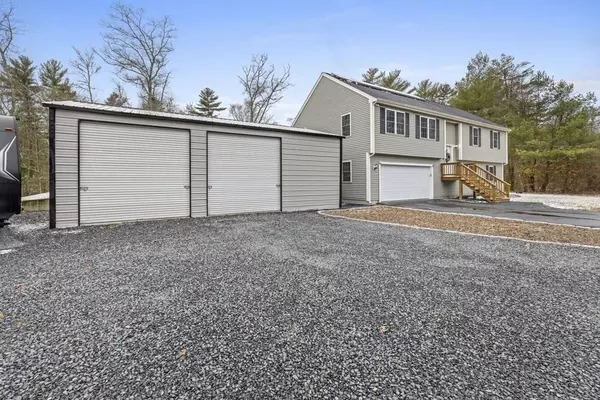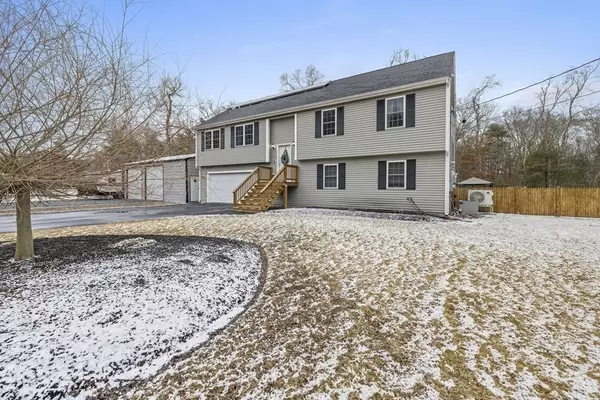For more information regarding the value of a property, please contact us for a free consultation.
1130 Main St Wareham, MA 02576
Want to know what your home might be worth? Contact us for a FREE valuation!

Our team is ready to help you sell your home for the highest possible price ASAP
Key Details
Sold Price $590,000
Property Type Single Family Home
Sub Type Single Family Residence
Listing Status Sold
Purchase Type For Sale
Square Footage 2,178 sqft
Price per Sqft $270
MLS Listing ID 73082923
Sold Date 05/09/23
Style Raised Ranch
Bedrooms 3
Full Baths 2
HOA Y/N false
Year Built 2016
Annual Tax Amount $5,412
Tax Year 2023
Lot Size 0.690 Acres
Acres 0.69
Property Description
Welcome to this beautifully landscaped property in a country setting in West Wareham, close to highways. This 7 year old Custom Raised Ranch has a 2 car garage under. A separate 24 x 36 Morton Building, workshop/garage w/2 10' bay doors sits nicely on the property. Enter this 3 bedroom, 2 bath home into a stairway going up to the open concept kitchen, dining, living room area with cathedral ceilings w/hardwood floors. This well lit and spacious kitchen w/granite center island has plenty of space for your family. The dining room w/slider on to a deck leading down to a patio. The hallway leads to the bathroom, 2 bedrooms and a main bedroom with full bath. The outside back yard has a fenced in play area. Perfect home for a daycare provider. You will love this beautiful and bright home with lots of open space.
Location
State MA
County Plymouth
Area West Wareham
Zoning res
Direction Minutes from 495. Off Route 28 south follow gps.
Rooms
Basement Full, Finished, Interior Entry, Garage Access
Primary Bedroom Level First
Dining Room Cathedral Ceiling(s), Lighting - Overhead
Kitchen Cathedral Ceiling(s), Flooring - Hardwood, Countertops - Stone/Granite/Solid, Kitchen Island, Breakfast Bar / Nook, Exterior Access, Recessed Lighting, Slider, Lighting - Overhead
Interior
Interior Features Closet, Play Room, Internet Available - DSL
Heating Forced Air, Natural Gas, Propane
Cooling Central Air
Flooring Wood, Tile, Carpet, Hardwood, Flooring - Wall to Wall Carpet
Appliance Dishwasher, Microwave, Gas Water Heater, Propane Water Heater, Utility Connections for Gas Range, Utility Connections for Gas Dryer
Laundry Laundry Closet, Electric Dryer Hookup, Gas Dryer Hookup, In Basement
Exterior
Exterior Feature Rain Gutters, Professional Landscaping, Sprinkler System, Garden, Kennel
Garage Spaces 4.0
Fence Fenced/Enclosed, Fenced
Community Features Public Transportation, Shopping, Golf, Medical Facility, Laundromat, Highway Access, Public School
Utilities Available for Gas Range, for Gas Dryer, Generator Connection
Waterfront Description Beach Front, Beach Access, Harbor, Ocean, Beach Ownership(Public)
Roof Type Shingle
Total Parking Spaces 8
Garage Yes
Building
Lot Description Wooded, Level
Foundation Concrete Perimeter
Sewer Private Sewer
Water Public
Architectural Style Raised Ranch
Schools
Elementary Schools Decas Elem
Middle Schools Wareham Middle
High Schools Wareham High
Others
Senior Community false
Acceptable Financing Contract, Lender Approval Required
Listing Terms Contract, Lender Approval Required
Special Listing Condition Real Estate Owned
Read Less
Bought with Katherine Smith • Anchor Realty



