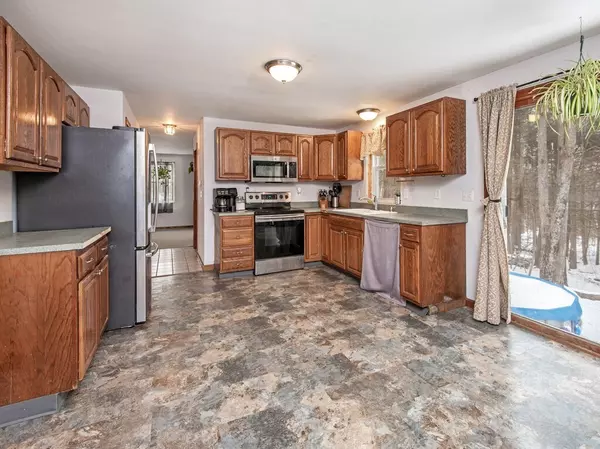For more information regarding the value of a property, please contact us for a free consultation.
12 King Philip Way Winchendon, MA 01475
Want to know what your home might be worth? Contact us for a FREE valuation!

Our team is ready to help you sell your home for the highest possible price ASAP
Key Details
Sold Price $380,000
Property Type Single Family Home
Sub Type Single Family Residence
Listing Status Sold
Purchase Type For Sale
Square Footage 1,800 sqft
Price per Sqft $211
MLS Listing ID 73086413
Sold Date 05/15/23
Style Colonial
Bedrooms 3
Full Baths 2
Half Baths 1
HOA Y/N false
Year Built 1990
Annual Tax Amount $3,735
Tax Year 2023
Lot Size 1.000 Acres
Acres 1.0
Property Description
Enjoy the ease and comfort of this established 3BR/2.5BA colonial on congenial corner lot AND be a homesteader too with outbuildings and gardens already onsite! Situated in a desirable subdivision, this home boasts 1800sf of coziness with front to back fireplaced living room, open concept kitchen, generously sized bedrooms and main bedroom/bath, and new windows with verdant views throughout. The exterior of this 1 acre estate is equipped with pens, pool and perennials for some self sufficiency and indulgence! Bask in the serenity as you plant, prune and play. Winchendon is a quaint New England hamlet on the NH border with a private school, community center with indoor pool, fieldhouse & outdoor track, library, recreation trail, art gallery, State Park and blossoming downtown. Within 20 miles there is shopping, hiking, skiing, movie theatres, colleges, T Station & More! DON’T MISS OUT ON THIS ONE!
Location
State MA
County Worcester
Zoning R-4
Direction Ash, to Converse to Hapgood
Rooms
Basement Full, Walk-Out Access, Interior Entry, Concrete
Primary Bedroom Level First
Interior
Heating Central, Baseboard, Oil
Cooling None
Flooring Tile, Carpet
Fireplaces Number 1
Appliance Range, Refrigerator, Oil Water Heater, Utility Connections for Electric Range, Utility Connections for Electric Oven, Utility Connections for Electric Dryer
Laundry Electric Dryer Hookup, Exterior Access, Washer Hookup, In Basement
Exterior
Pool Above Ground
Community Features Medical Facility, Laundromat, Bike Path, Highway Access, House of Worship, Private School, Public School
Utilities Available for Electric Range, for Electric Oven, for Electric Dryer, Washer Hookup
Waterfront false
Roof Type Shingle
Parking Type Off Street, Tandem, Paved
Total Parking Spaces 5
Garage No
Private Pool true
Building
Lot Description Corner Lot, Easements
Foundation Concrete Perimeter
Sewer Private Sewer
Water Private
Schools
Elementary Schools Town Town
Middle Schools Murdock
High Schools Murcdock
Others
Senior Community false
Read Less
Bought with April Cover • LAER Realty Partners
GET MORE INFORMATION




