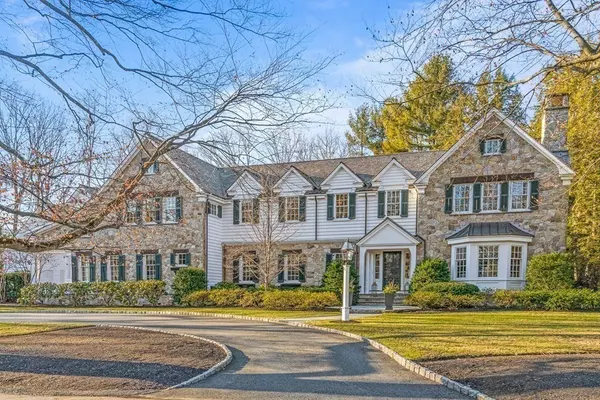For more information regarding the value of a property, please contact us for a free consultation.
15 Valley Road Wellesley, MA 02481
Want to know what your home might be worth? Contact us for a FREE valuation!

Our team is ready to help you sell your home for the highest possible price ASAP
Key Details
Sold Price $10,500,000
Property Type Single Family Home
Sub Type Single Family Residence
Listing Status Sold
Purchase Type For Sale
Square Footage 13,501 sqft
Price per Sqft $777
Subdivision Wellesley Farms
MLS Listing ID 73077635
Sold Date 05/15/23
Style Other (See Remarks)
Bedrooms 6
Full Baths 8
Half Baths 2
HOA Y/N false
Year Built 2012
Annual Tax Amount $56,998
Tax Year 2023
Lot Size 1.080 Acres
Acres 1.08
Property Description
Experience the ultimate in luxury and location. Exquisite in every detail, this classic estate property designed by renowned architect offers the ultimate luxury lifestyle. Nestled among copper beech trees on an impeccably manicured private acre in the prestigious Wellesley Farms neighborhood, this stunning 2012 stone and shingle colonial celebrates the nostalgic charm and character of the early twentieth century while offering contemporary 21st century living and entertaining. Superior craftsmanship and timeless elements are evident throughout this stunning six bedroom home with large backyard. A once in a lifetime opportunity for the most discerning buyer.
Location
State MA
County Norfolk
Area Wellesley Farms
Zoning SR20
Direction See GPS
Rooms
Family Room Coffered Ceiling(s), Closet/Cabinets - Custom Built, Flooring - Hardwood, French Doors, Exterior Access, Recessed Lighting, Wainscoting, Crown Molding
Basement Full, Finished, Interior Entry, Garage Access, Sump Pump, Radon Remediation System
Primary Bedroom Level Second
Dining Room Coffered Ceiling(s), Closet/Cabinets - Custom Built, Flooring - Hardwood, French Doors, Exterior Access, Recessed Lighting, Wainscoting, Crown Molding
Kitchen Coffered Ceiling(s), Closet/Cabinets - Custom Built, Flooring - Hardwood, Dining Area, Balcony / Deck, Pantry, French Doors, Kitchen Island, Exterior Access, Recessed Lighting, Gas Stove, Crown Molding
Interior
Interior Features Bathroom - Full, Closet/Cabinets - Custom Built, Ceiling - Coffered, Wet bar, Recessed Lighting, Crown Molding, Wainscoting, Bedroom, Library, Foyer, Game Room, Office, Great Room, Central Vacuum, Wet Bar, Wired for Sound
Heating Natural Gas, Hydro Air, Fireplace
Cooling Central Air
Flooring Tile, Carpet, Marble, Hardwood, Engineered Hardwood, Flooring - Wall to Wall Carpet, Flooring - Hardwood
Fireplaces Number 6
Fireplaces Type Dining Room, Family Room, Living Room, Master Bedroom
Appliance Gas Water Heater
Laundry Closet/Cabinets - Custom Built, Second Floor
Exterior
Exterior Feature Balcony, Professional Landscaping, Sprinkler System, Decorative Lighting, Garden, Stone Wall
Garage Spaces 4.0
Fence Fenced/Enclosed, Fenced
Community Features Public Transportation, Shopping, Walk/Jog Trails, Conservation Area, Private School, Public School, T-Station, University
Waterfront false
Roof Type Wood
Total Parking Spaces 10
Garage Yes
Building
Lot Description Level
Foundation Concrete Perimeter
Sewer Public Sewer
Water Public
Schools
Elementary Schools Wps
Middle Schools Wms
High Schools Whs
Others
Senior Community false
Read Less
Bought with Beyond Boston Properties Group • Compass
GET MORE INFORMATION




