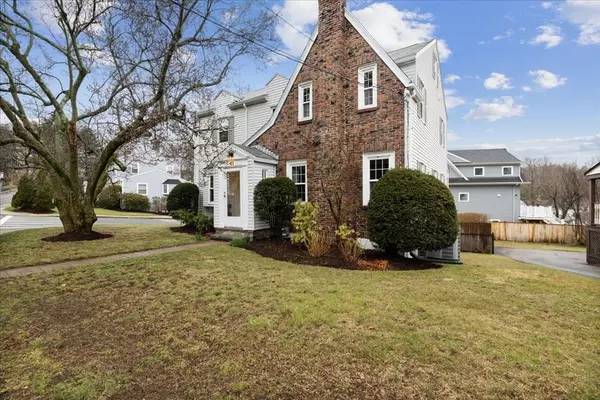For more information regarding the value of a property, please contact us for a free consultation.
411 Pond St Boston, MA 02130
Want to know what your home might be worth? Contact us for a FREE valuation!

Our team is ready to help you sell your home for the highest possible price ASAP
Key Details
Sold Price $1,251,000
Property Type Single Family Home
Sub Type Single Family Residence
Listing Status Sold
Purchase Type For Sale
Square Footage 2,414 sqft
Price per Sqft $518
Subdivision Moss Hill
MLS Listing ID 73092897
Sold Date 05/16/23
Style Colonial
Bedrooms 3
Full Baths 2
Half Baths 1
HOA Y/N false
Year Built 1934
Annual Tax Amount $12,223
Tax Year 2023
Lot Size 5,662 Sqft
Acres 0.13
Property Description
Well maintained Colonial in premiere JP Moss Hill location, nothing to do but unpack! Warm & welcoming foyer, Upscale kitchen featuring sleek custom cabs, SS appliances, granite counters, center island perfect for entertaining and added bonus of sun filled greenhouse window. Generous dining room w/bay window, spacious beamed living room w/wood fireplace leading to classic study with built in bookshelves. Gleaming hardwoods 1st & 2nd floors, tiled baths. Delightful three season sun porch overlooking fenced-in yard. 2nd level offering three large bedrooms, main suite with walk in closet & private full bath. Additional bonus room of nursery or office space. Freshly painted throughout. Finished lower level family room w/wet bar, utility room & laundry area. One car garage, 2+ car additional parking, under porch storage. Location++ near Longwood Medical area, BWH Faulkner. Walk to Larz Anderson Park & Jamaica Pond, The Arboretum, shops & the restaurants of Center St.
Location
State MA
County Suffolk
Area Jamaica Plain
Zoning R1
Direction GPS
Rooms
Family Room Wet Bar
Basement Full, Partially Finished, Walk-Out Access
Primary Bedroom Level Second
Dining Room Flooring - Hardwood
Kitchen Flooring - Hardwood, Countertops - Stone/Granite/Solid, Kitchen Island, Cabinets - Upgraded, Exterior Access, Open Floorplan, Recessed Lighting, Stainless Steel Appliances
Interior
Interior Features Study, Sun Room, Mud Room, Foyer, Wet Bar
Heating Forced Air, Natural Gas
Cooling Central Air
Flooring Tile, Hardwood, Flooring - Hardwood, Flooring - Wood
Fireplaces Number 1
Fireplaces Type Living Room
Appliance Range, Dishwasher, Disposal, Microwave, Refrigerator, Washer, Dryer, Gas Water Heater, Tank Water Heater, Utility Connections for Gas Range, Utility Connections for Gas Dryer
Laundry In Basement, Washer Hookup
Exterior
Exterior Feature Rain Gutters
Garage Spaces 1.0
Fence Fenced
Community Features Shopping, Park, Medical Facility, Public School
Utilities Available for Gas Range, for Gas Dryer, Washer Hookup
Roof Type Shingle
Total Parking Spaces 3
Garage Yes
Building
Lot Description Corner Lot, Easements
Foundation Concrete Perimeter
Sewer Public Sewer
Water Public
Architectural Style Colonial
Others
Senior Community false
Read Less
Bought with Bunny Cecchetto • Focus Real Estate



