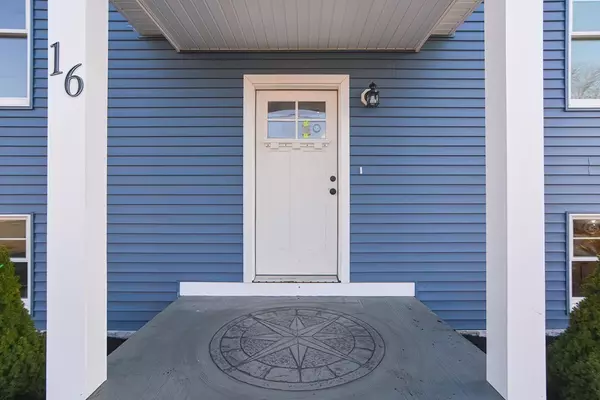For more information regarding the value of a property, please contact us for a free consultation.
16 Clancy Street Swansea, MA 02777
Want to know what your home might be worth? Contact us for a FREE valuation!

Our team is ready to help you sell your home for the highest possible price ASAP
Key Details
Sold Price $510,000
Property Type Single Family Home
Sub Type Single Family Residence
Listing Status Sold
Purchase Type For Sale
Square Footage 1,872 sqft
Price per Sqft $272
MLS Listing ID 73078810
Sold Date 05/18/23
Bedrooms 3
Full Baths 1
Half Baths 1
HOA Y/N false
Year Built 2023
Annual Tax Amount $3,200
Tax Year 2022
Lot Size 0.280 Acres
Acres 0.28
Property Description
NEW CONSTRUCTION - Enjoy the peace of mind of knowing that everything is brand new! This 3-bedroom home has 1.5 bathrooms, approximately 1,872 square feet, and is built with extremely energy efficient insulated concrete foam construction. The first floor features the kitchen, with stainless steel appliances, granite countertops, a center island; a large living room with natural gas fireplace; bathroom; home office/bonus room; and a large storage/ utility room. The second floor boasts 3 large bedrooms, a walk-in closet, and a full bathroom with a shower and separate bathtub/shower combination. The backyard may be accessed from a walkout door to a 24' by 10' concrete patio. Additional amenities include a tank-less hot water heater, central air conditioning, Anderson 400 series windows and stamped concrete. The septic system was designed for 4 bedrooms for possible future expansion for an added in-law apartment.
Location
State MA
County Bristol
Zoning RES
Direction Wilbur Ave (Route 103) to left onto Macomber Ave, right onto Puffer Avenue, Left onto Clancy St.
Rooms
Primary Bedroom Level Second
Kitchen Bathroom - Half, Closet, Flooring - Vinyl, Pantry, Countertops - Stone/Granite/Solid, Kitchen Island, Exterior Access, Recessed Lighting, Stainless Steel Appliances, Lighting - Pendant
Interior
Interior Features Closet, Home Office
Heating Forced Air
Cooling Central Air
Flooring Tile, Vinyl, Flooring - Laminate
Fireplaces Type Living Room
Appliance Range, Dishwasher, Microwave, Refrigerator, Freezer, Gas Water Heater, Utility Connections for Electric Range, Utility Connections for Electric Oven, Utility Connections for Electric Dryer
Laundry Laundry Closet, Flooring - Laminate, Electric Dryer Hookup, Washer Hookup, Second Floor
Exterior
Community Features Public Transportation, Shopping, Park, Walk/Jog Trails, Golf, Medical Facility, Bike Path, Highway Access, House of Worship, Marina, Public School
Utilities Available for Electric Range, for Electric Oven, for Electric Dryer, Washer Hookup
Waterfront false
Waterfront Description Beach Front, River, 1/2 to 1 Mile To Beach, Beach Ownership(Public)
Roof Type Shingle
Parking Type Off Street
Total Parking Spaces 4
Garage No
Building
Lot Description Gentle Sloping, Level
Sewer Private Sewer
Water Public
Schools
Elementary Schools Gardner
Middle Schools Case Jr.
High Schools Case High
Others
Senior Community false
Acceptable Financing Contract
Listing Terms Contract
Read Less
Bought with Andersen Group Realty • Keller Williams Realty Boston Northwest
GET MORE INFORMATION




