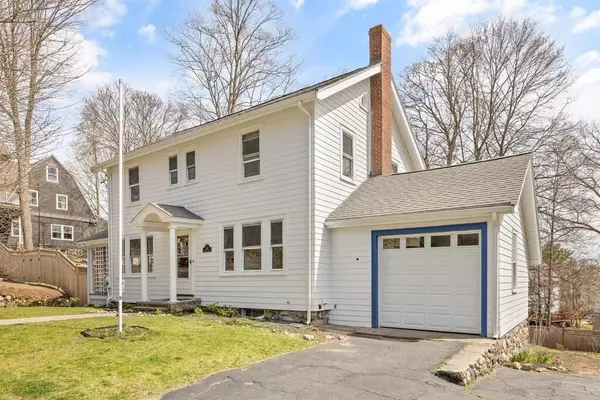For more information regarding the value of a property, please contact us for a free consultation.
116 Walton Park Melrose, MA 02176
Want to know what your home might be worth? Contact us for a FREE valuation!

Our team is ready to help you sell your home for the highest possible price ASAP
Key Details
Sold Price $810,000
Property Type Single Family Home
Sub Type Single Family Residence
Listing Status Sold
Purchase Type For Sale
Square Footage 1,536 sqft
Price per Sqft $527
MLS Listing ID 73097458
Sold Date 05/22/23
Style Colonial
Bedrooms 3
Full Baths 1
Half Baths 1
HOA Y/N false
Year Built 1910
Annual Tax Amount $7,029
Tax Year 2023
Lot Size 7,840 Sqft
Acres 0.18
Property Description
After 58 years this charming Highlands colonial, in one of the best neighborhoods of Melrose, is for sale. Imagine starting your morning sitting on your deck, just off the kitchen overlooking the gorgeous perennial gardens in the large backyard. Or you can sit on your screened-in porch enjoying the summer breezes. Beautiful hardwood floors throughout. Dining room with built-in cabinet and large living room with wood burning fireplace. Upstairs you will find a full bath and 3 large bedrooms, one with built-in bookcases. The walk-up attic has sub-flooring and great expansion possibilities. Heated basement with exterior access and 1/2 bath. Attached garage for those winter days. Close to walking trails at Whip Hill and Melrose Conservation areas, Highlands commuter rail within 1/2 mile, bus to Oak Grove, swimming pool, tennis courts, pickleball courts, electric car charging station on Franklin St., and recently improved Warren St. Park all conveniently located. Bring your ideas!
Location
State MA
County Middlesex
Area Melrose Highlands
Zoning URA
Direction Franklin Street to Walton Park
Rooms
Basement Full, Walk-Out Access, Interior Entry, Unfinished
Primary Bedroom Level Second
Dining Room Flooring - Hardwood, Archway
Kitchen Ceiling Fan(s), Flooring - Hardwood, Pantry, Countertops - Stone/Granite/Solid, Deck - Exterior, Recessed Lighting
Interior
Interior Features Ceiling Fan(s), Center Hall
Heating Central, Steam, Natural Gas
Cooling Window Unit(s)
Flooring Tile, Hardwood
Fireplaces Number 1
Fireplaces Type Living Room
Appliance Range, Dishwasher, Microwave, Refrigerator, Washer, Dryer, Gas Water Heater, Utility Connections for Electric Range, Utility Connections for Electric Oven, Utility Connections for Gas Dryer
Laundry Gas Dryer Hookup, Washer Hookup, In Basement
Exterior
Exterior Feature Rain Gutters, Storage, Garden
Garage Spaces 1.0
Fence Fenced
Community Features Public Transportation, Pool, Tennis Court(s), Park, Walk/Jog Trails, Golf, Medical Facility, Conservation Area, Public School, T-Station
Utilities Available for Electric Range, for Electric Oven, for Gas Dryer, Washer Hookup
Waterfront false
Roof Type Shingle
Parking Type Attached, Paved Drive, Off Street
Total Parking Spaces 2
Garage Yes
Building
Foundation Stone
Sewer Public Sewer
Water Public
Schools
Middle Schools Melrose
High Schools Melrose
Others
Senior Community false
Acceptable Financing Seller W/Participate
Listing Terms Seller W/Participate
Read Less
Bought with Katie Gellenbeck • Engel & Volkers Boston
GET MORE INFORMATION




