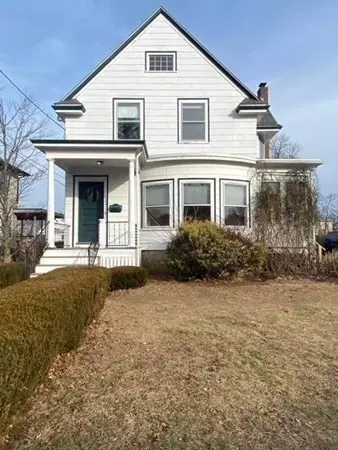For more information regarding the value of a property, please contact us for a free consultation.
70 Byron Avenue Brockton, MA 02301
Want to know what your home might be worth? Contact us for a FREE valuation!

Our team is ready to help you sell your home for the highest possible price ASAP
Key Details
Sold Price $440,000
Property Type Single Family Home
Sub Type Single Family Residence
Listing Status Sold
Purchase Type For Sale
Square Footage 2,070 sqft
Price per Sqft $212
Subdivision West Side
MLS Listing ID 73080304
Sold Date 05/22/23
Style Colonial
Bedrooms 4
Full Baths 1
Half Baths 1
HOA Y/N false
Year Built 1909
Annual Tax Amount $5,324
Tax Year 2023
Lot Size 10,018 Sqft
Acres 0.23
Property Description
This Grand West Side colonial offers hardwood floors throughout, 9 foot ceilings, huge windows and thick period moldings. The large fire-placed family room opens to the bright living room and formal dining room. The galley style kitchen work area has storage galore as well as a large pantry off the breakfast room and also a 1/2 bath. Front and rear staircases both bring you upstairs to the 4 Bedrooms with large closets, and one of the biggest bathrooms in town. a Walk up attic for easy storage. Large 6 car driveway and 1/4 acre lot with shed. Home has great bones, come add your personal updates to make it your family home. Recent updates are a new roof in 2022 with transferable warranty, new 200 amp upgrade in 2023, new furnace 2015. only 2 Miles to Rt. 24. possible conversion to a 2 family due to existing front and rear staircases
Location
State MA
County Plymouth
Zoning res
Direction 70 Byron Ave between Belmont Street and West Elm Street
Rooms
Family Room Flooring - Hardwood
Basement Full, Walk-Out Access, Interior Entry, Concrete, Unfinished
Primary Bedroom Level Second
Dining Room Closet/Cabinets - Custom Built, Flooring - Hardwood
Kitchen Flooring - Stone/Ceramic Tile
Interior
Interior Features Bathroom - Half, Pantry, Sun Room, Kitchen, Office
Heating Forced Air, Oil
Cooling None
Flooring Flooring - Hardwood
Fireplaces Number 1
Fireplaces Type Family Room
Appliance Range, Disposal, Refrigerator, Washer, Dryer, Electric Water Heater, Utility Connections for Electric Oven, Utility Connections for Electric Dryer
Laundry Electric Dryer Hookup, Washer Hookup, In Basement
Exterior
Exterior Feature Rain Gutters, Storage
Community Features Public Transportation, Shopping, Park, T-Station
Utilities Available for Electric Oven, for Electric Dryer, Washer Hookup
Waterfront false
Roof Type Shingle
Parking Type Paved Drive, Off Street
Total Parking Spaces 6
Garage No
Building
Foundation Stone
Sewer Public Sewer
Water Public
Schools
Middle Schools West Middle
High Schools Brockton High
Others
Senior Community false
Read Less
Bought with Darrin Doughty • Doughty Properties LLC
GET MORE INFORMATION




