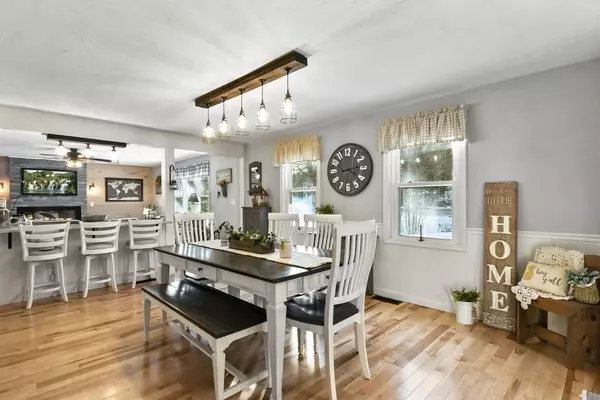For more information regarding the value of a property, please contact us for a free consultation.
12 Baldwinville State Road Winchendon, MA 01475
Want to know what your home might be worth? Contact us for a FREE valuation!

Our team is ready to help you sell your home for the highest possible price ASAP
Key Details
Sold Price $340,000
Property Type Single Family Home
Sub Type Single Family Residence
Listing Status Sold
Purchase Type For Sale
Square Footage 1,264 sqft
Price per Sqft $268
MLS Listing ID 73087611
Sold Date 05/26/23
Style Ranch
Bedrooms 3
Full Baths 1
Half Baths 1
HOA Y/N false
Year Built 1947
Annual Tax Amount $3,045
Tax Year 2022
Lot Size 0.790 Acres
Acres 0.79
Property Description
This stunning Ranch-style home has an open floor plan & creative touches everywhere. The sun-drenched dining room is perfect for gatherings and is adjacent to the updated kitchen, featuring shaker cabinets, granite counters, black ss appliances, large breakfast bar, tile flrs & backsplash. Fall in love w/ the uniquely designed living rm w/gleaming hwd flrs, fireplace & attached family room/study just through the French doors. Imagine having a private 3-season porch off the primary bedrm for that extra relaxing space? This one has slider access, chair rail design & plush carpet. The bedrms are spacious, w/ W2W carpet & ample closet space. Finishing this home are beautiful full bath & ½ bath w/laundry. Outside is a large paved driveway, gorgeous new stone paver walkway, wood deck off the back and handy storage shed, plus all the swimming, fishing and canoeing that nearby Lake Dennison State Park has to offer. Welcome Home!
Location
State MA
County Worcester
Zoning R3
Direction Rt 202
Rooms
Family Room Flooring - Wall to Wall Carpet, French Doors
Basement Full, Interior Entry, Bulkhead, Sump Pump, Concrete, Unfinished
Primary Bedroom Level First
Dining Room Flooring - Hardwood, Breakfast Bar / Nook, Chair Rail, Exterior Access, Open Floorplan
Kitchen Flooring - Stone/Ceramic Tile, Countertops - Stone/Granite/Solid, Deck - Exterior, Exterior Access, Stainless Steel Appliances
Interior
Interior Features Slider
Heating Central, Forced Air, Electric Baseboard, Oil, Electric
Cooling None
Flooring Carpet, Laminate, Hardwood
Fireplaces Number 1
Appliance Range, Dishwasher, Microwave, Refrigerator, Washer, Dryer, Electric Water Heater, Tank Water Heater
Laundry Electric Dryer Hookup, Washer Hookup
Exterior
Exterior Feature Rain Gutters, Storage
Community Features Park, Walk/Jog Trails, Bike Path, Public School
Waterfront false
Waterfront Description Stream
Roof Type Shingle
Parking Type Paved Drive, Off Street, Paved
Total Parking Spaces 3
Garage No
Building
Lot Description Cleared, Level
Foundation Block
Sewer Private Sewer
Water Public
Others
Senior Community false
Read Less
Bought with Joe Battersby • EXIT Assurance Realty
GET MORE INFORMATION




