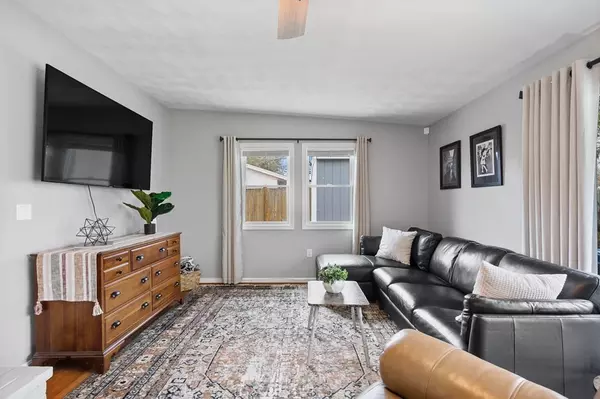For more information regarding the value of a property, please contact us for a free consultation.
53 North Belgian Danvers, MA 01923
Want to know what your home might be worth? Contact us for a FREE valuation!

Our team is ready to help you sell your home for the highest possible price ASAP
Key Details
Sold Price $650,000
Property Type Single Family Home
Sub Type Single Family Residence
Listing Status Sold
Purchase Type For Sale
Square Footage 1,498 sqft
Price per Sqft $433
Subdivision Woodvale
MLS Listing ID 73098650
Sold Date 05/31/23
Style Ranch
Bedrooms 3
Full Baths 3
HOA Y/N false
Year Built 1958
Annual Tax Amount $6,446
Tax Year 2023
Lot Size 0.290 Acres
Acres 0.29
Property Description
Welcome Home to 53 North Belgian Rd complete w/In-Law apartment! This beautiful 3 bed 3 bath Ranch offers so much,not a single thing to do but unpack your bags! The main living space offers 2 beds and 2 full baths.The spacious updated kitchen w/stainless steel appliances and corian counters offers a flexible open concept allowing great flow for entertaining.The warm and cozy vaulted ceiling living room with gas fireplace allows access to the wrap around back deck and large level yard.The stunning primary bedroom suite offers a luxurious spa bathroom w/walk in tile shower,a bonus home office or sitting room and plenty of closet space.Finishing off the main living space is the second bedroom and full bath! The In-Law offers a separate entrance with keypad, bedroom,living room,full bath w/shower & a kitchen w/dining area.The large level flat backyard is an entertainer's dream w/deck,hottub,&OUTDOOR TV.What more could you want?Visit the public Open houses Sat & Sun 4/15 & 4/16 12-1:30pm
Location
State MA
County Essex
Area Burleys Corner
Zoning R2
Direction Poplar st to,Belgian Road becomes North Belgian Road.
Rooms
Primary Bedroom Level First
Dining Room Flooring - Laminate, Slider
Kitchen Flooring - Laminate, Dining Area, Countertops - Upgraded, Stainless Steel Appliances, Gas Stove
Interior
Interior Features Bathroom - Full, Closet - Double, In-Law Floorplan
Heating Forced Air, Electric, Propane
Cooling Central Air, Window Unit(s)
Flooring Tile, Carpet, Laminate, Flooring - Laminate
Fireplaces Number 1
Appliance Range, Dishwasher, Disposal, Microwave, Refrigerator, Washer, Dryer, Electric Water Heater, Utility Connections for Gas Range, Utility Connections for Electric Dryer
Laundry Electric Dryer Hookup, Walk-in Storage, Washer Hookup, First Floor
Exterior
Exterior Feature Storage, Professional Landscaping
Fence Fenced
Community Features Public Transportation, Shopping, Medical Facility, Laundromat, Highway Access, House of Worship, Public School
Utilities Available for Gas Range, for Electric Dryer, Washer Hookup
Roof Type Shingle
Total Parking Spaces 4
Garage No
Building
Lot Description Wooded
Foundation Concrete Perimeter
Sewer Public Sewer
Water Public
Architectural Style Ranch
Schools
Elementary Schools Thorpe
Middle Schools Holten Richmond
High Schools Danvers
Others
Senior Community false
Read Less
Bought with The Lisa Sevajian Group • Compass



