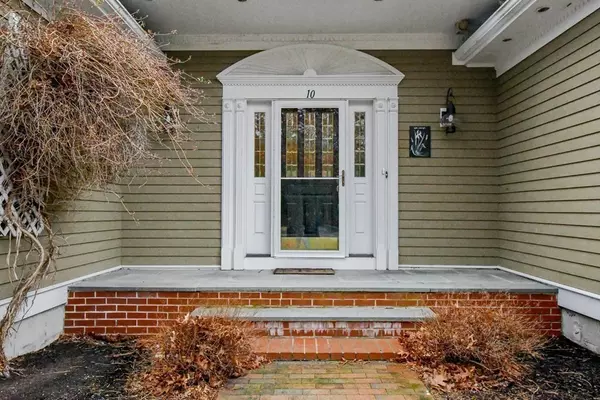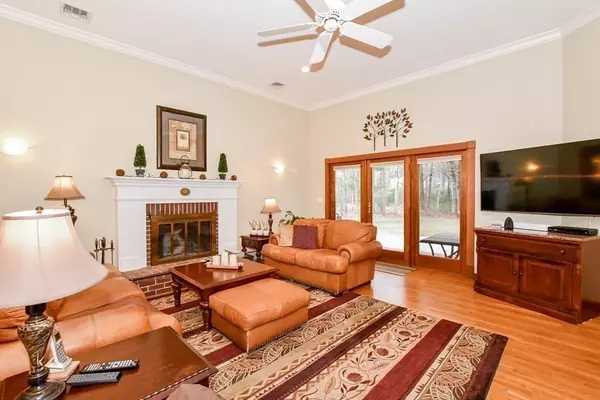For more information regarding the value of a property, please contact us for a free consultation.
10 Autumn Ln Marion, MA 02738
Want to know what your home might be worth? Contact us for a FREE valuation!

Our team is ready to help you sell your home for the highest possible price ASAP
Key Details
Sold Price $805,000
Property Type Single Family Home
Sub Type Single Family Residence
Listing Status Sold
Purchase Type For Sale
Square Footage 2,269 sqft
Price per Sqft $354
Subdivision River'S Edge
MLS Listing ID 73086975
Sold Date 05/31/23
Style Ranch
Bedrooms 4
Full Baths 2
Half Baths 2
HOA Fees $62/ann
HOA Y/N true
Year Built 1991
Annual Tax Amount $6,013
Tax Year 2023
Lot Size 0.850 Acres
Acres 0.85
Property Description
Welcome to River's Edge, where lifetime friendships are made and cultivated. Beautifully set on a quiet cul-de-sac, this open, one floor, four bedroom 2 full and 2 half baths, 1991 Contemporary, is the home you have been waiting for. As you enter the front door, you are welcomed by a soaring fireplaced great room with crown moldings and sliders overlooking the spacious .84-acre backyard and patio. To the right is a large dining area, custom kitchen redone in 2012, with granite countertops and eat-in breakfast area. The primary bedroom with bamboo floors and full bath was updated in 2016 and includes a 3x3 foot shower, soaking tub and side storage cabinets. On the left side of the house are three good sized bedrooms and full bath. Exceptional features include 4 zone FHW by propane heat, central air, whole house generator, irrigation, central vac and oversized 2-car garage with work area. Town water and sewer. Live the easy life of one-floor living, while enjoying all Marion has to offer
Location
State MA
County Plymouth
Area East Marion
Zoning Res
Direction Rt 6 east to lights at Point Road. Take left 1/4 miles to entrance of River's Edge #10 Autumn
Rooms
Basement Full, Partially Finished, Concrete
Primary Bedroom Level Main, First
Dining Room Flooring - Hardwood
Kitchen Bathroom - Half, Dining Area, Countertops - Stone/Granite/Solid, Open Floorplan, Remodeled
Interior
Interior Features Bathroom - Full, Bathroom - Tiled With Shower Stall, Bathroom - With Tub, Closet, Bathroom, Central Vacuum
Heating Baseboard, Propane
Cooling Central Air
Flooring Tile, Hardwood
Fireplaces Number 1
Appliance Range, Dishwasher, Refrigerator, Propane Water Heater, Utility Connections for Gas Range, Utility Connections for Electric Dryer
Laundry First Floor, Washer Hookup
Exterior
Exterior Feature Rain Gutters, Storage, Professional Landscaping, Sprinkler System, Garden
Garage Spaces 2.0
Utilities Available for Gas Range, for Electric Dryer, Washer Hookup
Waterfront Description Beach Front, Bay, Harbor, Ocean, 1 to 2 Mile To Beach, Beach Ownership(Public)
Roof Type Shingle
Total Parking Spaces 4
Garage Yes
Building
Lot Description Cul-De-Sac, Cleared, Level
Foundation Concrete Perimeter
Sewer Public Sewer
Water Public
Architectural Style Ranch
Schools
Elementary Schools Sippican
Middle Schools Orrjhs
High Schools Orrhs
Others
Senior Community false
Acceptable Financing Contract
Listing Terms Contract
Read Less
Bought with Susan Winn • Demakis Family Real Estate, Inc.



