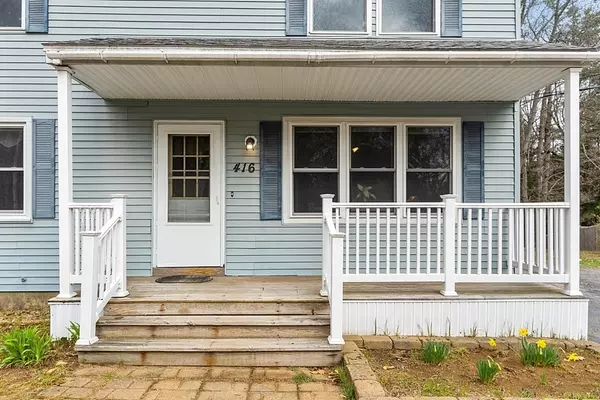For more information regarding the value of a property, please contact us for a free consultation.
416 Otter River Rd Templeton, MA 01468
Want to know what your home might be worth? Contact us for a FREE valuation!

Our team is ready to help you sell your home for the highest possible price ASAP
Key Details
Sold Price $450,000
Property Type Single Family Home
Sub Type Single Family Residence
Listing Status Sold
Purchase Type For Sale
Square Footage 2,816 sqft
Price per Sqft $159
MLS Listing ID 73101528
Sold Date 05/31/23
Style Colonial
Bedrooms 5
Full Baths 2
Half Baths 1
HOA Y/N false
Year Built 1973
Annual Tax Amount $4,412
Tax Year 2023
Lot Size 0.590 Acres
Acres 0.59
Property Description
Need some space? Look no further than this home that features 5 bedrooms with TWO additional bonus rooms!! Make your way into this beautifully maintained home and find the dinning & living room. Off the living room is the spacious kitchen featuring custom-made cabinets. A full bathroom and two large bedrooms finish off the first floor. Make your way to the second floor and find the large master bedroom, two additional bedrooms, and your first bonus room! The finished basement offers a full kitchenette, bar, living area, the second bonus room, and a full bathroom! This home also features Central AC and central Vac! Outside you have a nice size lot at just over 1/2 an acre. Perfect for entertaining! The detached garage is HEATED with a work area and loft area for storage! This one won't last!! Open house Saturday 4/22 12-1:30
Location
State MA
County Worcester
Zoning R
Direction Use GPS
Rooms
Family Room Flooring - Wall to Wall Carpet, Wet Bar, Recessed Lighting
Basement Full, Finished, Interior Entry
Primary Bedroom Level Second
Dining Room Flooring - Wood
Kitchen Flooring - Stone/Ceramic Tile
Interior
Interior Features Ceiling Fan(s), Closet, Recessed Lighting, Bonus Room, Central Vacuum
Heating Central, Oil, Propane
Cooling Central Air
Flooring Tile, Carpet, Pine, Flooring - Wall to Wall Carpet
Appliance Range, Dishwasher, Microwave, Refrigerator, Washer, Dryer, Electric Water Heater, Utility Connections for Electric Range, Utility Connections for Electric Oven, Utility Connections for Electric Dryer
Laundry In Basement
Exterior
Exterior Feature Rain Gutters
Garage Spaces 1.0
Community Features Shopping, Park, Walk/Jog Trails, Golf, Laundromat, Conservation Area, Highway Access, House of Worship, Public School
Utilities Available for Electric Range, for Electric Oven, for Electric Dryer
Waterfront false
Roof Type Shingle
Parking Type Detached, Heated Garage, Storage, Workshop in Garage, Garage Faces Side, Paved Drive, Off Street, Paved, Unpaved
Total Parking Spaces 8
Garage Yes
Building
Lot Description Corner Lot, Level
Foundation Concrete Perimeter
Sewer Private Sewer
Water Public
Others
Senior Community false
Acceptable Financing Contract
Listing Terms Contract
Read Less
Bought with Nancy Whitehouse-Bain • Keller Williams Realty North Central
GET MORE INFORMATION




