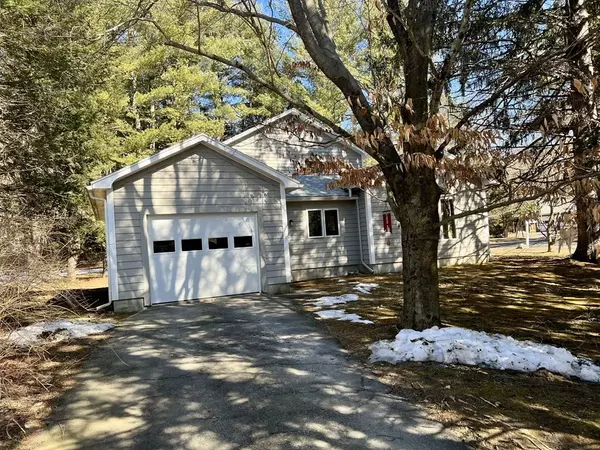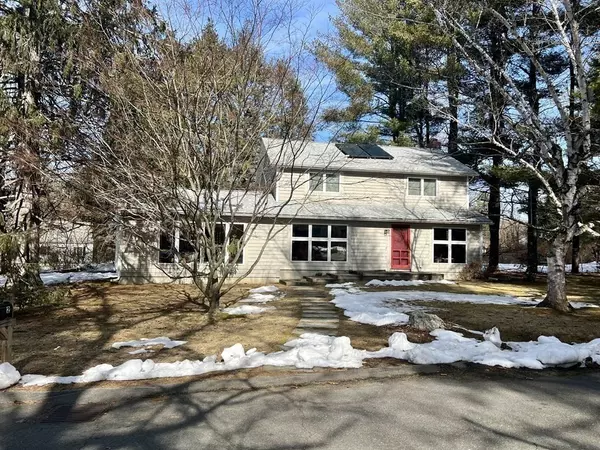For more information regarding the value of a property, please contact us for a free consultation.
2 Campbell Ct Amherst, MA 01002
Want to know what your home might be worth? Contact us for a FREE valuation!

Our team is ready to help you sell your home for the highest possible price ASAP
Key Details
Sold Price $585,000
Property Type Single Family Home
Sub Type Single Family Residence
Listing Status Sold
Purchase Type For Sale
Square Footage 2,154 sqft
Price per Sqft $271
MLS Listing ID 73089201
Sold Date 06/09/23
Style Contemporary
Bedrooms 4
Full Baths 2
HOA Y/N false
Year Built 1968
Annual Tax Amount $7,216
Tax Year 2023
Lot Size 0.460 Acres
Acres 0.46
Property Description
The property has had the same owners for 52+ years, and pride of ownership is apparent along with numerous updates. This hard-to-find location is just a short walk to Puffers Pond, Mill River Recreational facility, and conservation trails. You are tucked within a quiet cul de sac with 3 other houses. With nature as your neighbor, you will love the pond's serenity and soothing waterfall. Inside finds a cozy fireplace den with an adjacent office. Highly sought-after first-floor open updated kitchen with butcherblock island that leads to the light-filled dining room. The spacious step-down living room with a vaulted ceiling, large windows, parquet wood floors, and a piano nook is stunning. The first-floor full bath has been updated with age-in-place fixtures. There are four additional HW floor bedrooms and a second shared full bathroom upstairs. See this exceptional home in the culturally rich Five College area with sought-after public schools—solar hot water
Location
State MA
County Hampshire
Area North Amherst
Zoning RN
Direction Google
Rooms
Family Room Flooring - Hardwood
Basement Partial, Bulkhead, Concrete, Slab, Unfinished
Dining Room Flooring - Hardwood
Kitchen Flooring - Vinyl
Interior
Heating Forced Air, Oil
Cooling None
Flooring Wood, Vinyl, Stone / Slate, Renewable/Sustainable Flooring Materials
Fireplaces Number 1
Appliance Range, Dishwasher, Microwave, Refrigerator, Washer, Dryer, Propane Water Heater, Utility Connections for Electric Range
Laundry First Floor
Exterior
Garage Spaces 1.0
Community Features Public Transportation, Shopping, Pool, Tennis Court(s), Park, Walk/Jog Trails, Golf, Conservation Area, Private School, Public School, University
Utilities Available for Electric Range
Waterfront false
Waterfront Description Beach Front, Lake/Pond, 0 to 1/10 Mile To Beach, Beach Ownership(Public)
Roof Type Shingle
Parking Type Attached, Off Street, Paved
Total Parking Spaces 3
Garage Yes
Building
Lot Description Corner Lot
Foundation Concrete Perimeter
Sewer Public Sewer
Water Public
Schools
Elementary Schools Wildwood
Middle Schools Amherst
High Schools Amherst
Others
Senior Community false
Read Less
Bought with Christine Lau • 5 College REALTORS®
GET MORE INFORMATION




