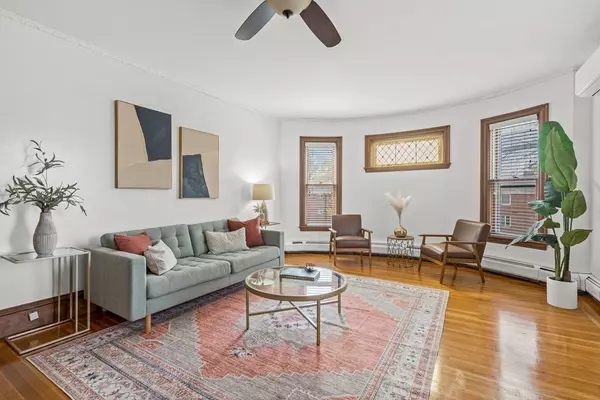For more information regarding the value of a property, please contact us for a free consultation.
115 West Emerson St #201 Melrose, MA 02176
Want to know what your home might be worth? Contact us for a FREE valuation!

Our team is ready to help you sell your home for the highest possible price ASAP
Key Details
Sold Price $424,000
Property Type Condo
Sub Type Condominium
Listing Status Sold
Purchase Type For Sale
Square Footage 977 sqft
Price per Sqft $433
MLS Listing ID 73106341
Sold Date 06/09/23
Bedrooms 1
Full Baths 1
HOA Fees $253/mo
HOA Y/N true
Year Built 1890
Annual Tax Amount $3,449
Tax Year 2023
Property Description
WELCOME HOME to this grand 1 bedroom 1 bathroom condo located in the desirable Cedar Park neighborhood. This bright and spacious 2nd floor unit offers high ceilings, large windows and hardwood floors throughout. The unit is rich in detail and woodwork ~ especially the living room with its stained glass window and wood burning fireplace. The eat-in kitchen features gas cooking, a storage pantry, granite countertops and a sweet eating nook. The recent mini-splits provide AC to the living area as well as the bedroom. Great storage space with 2 closets in the large master bedroom, a walk-in closet just outside the bedroom and additional storage in the basement. Enjoy the nicer weather in the shared yard and garden area. Located within walking distance to Downtown Melrose and the Cedar Park Commuter rail station. Outdoor enthusiasts will enjoy easy access to the Middlesex Fells and Ell Pond. 2 assigned parking spaces! Move in ready ~ stop by and see this beauty for yourself!!
Location
State MA
County Middlesex
Zoning URB
Direction Main St To West Emerson St.
Rooms
Basement Y
Primary Bedroom Level Second
Kitchen Closet/Cabinets - Custom Built, Flooring - Stone/Ceramic Tile, Countertops - Stone/Granite/Solid, Recessed Lighting, Stainless Steel Appliances
Interior
Interior Features Internet Available - Unknown
Heating Hot Water, Natural Gas
Cooling Ductless
Flooring Wood, Tile
Fireplaces Number 1
Fireplaces Type Living Room
Appliance Range, Dishwasher, Disposal, Microwave, Refrigerator, Gas Water Heater, Utility Connections for Electric Range
Laundry In Basement, Common Area, In Building
Exterior
Community Features Public Transportation, Shopping, Park, Medical Facility, Highway Access, House of Worship, T-Station
Utilities Available for Electric Range
Waterfront false
Roof Type Shingle
Parking Type Off Street, Assigned
Total Parking Spaces 2
Garage No
Building
Story 1
Sewer Public Sewer
Water Public
Schools
Elementary Schools Apply
Middle Schools Mvmms
High Schools Mhs
Others
Pets Allowed Yes w/ Restrictions
Senior Community false
Read Less
Bought with Shaughnessy & Cochran Group • Coldwell Banker Realty - Boston
GET MORE INFORMATION




