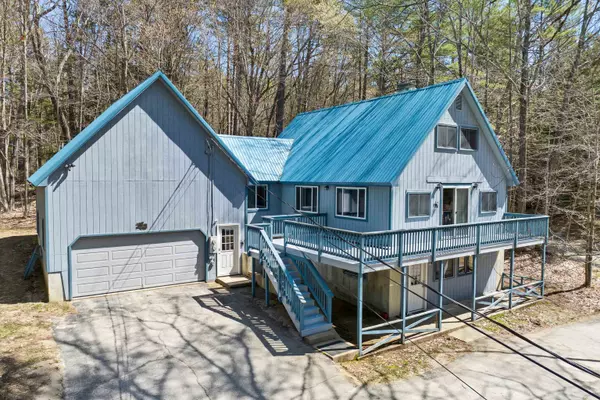Bought with Kristina C.Stanley • Select Real Estate
For more information regarding the value of a property, please contact us for a free consultation.
12 Grachen DR Madison, NH 03849
Want to know what your home might be worth? Contact us for a FREE valuation!

Our team is ready to help you sell your home for the highest possible price ASAP
Key Details
Sold Price $430,000
Property Type Single Family Home
Sub Type Single Family
Listing Status Sold
Purchase Type For Sale
Square Footage 2,160 sqft
Price per Sqft $199
Subdivision Eidelwiess
MLS Listing ID 4950102
Sold Date 06/12/23
Style Chalet
Bedrooms 3
Full Baths 1
Half Baths 1
Three Quarter Bath 1
Construction Status Existing
Year Built 1985
Annual Tax Amount $4,332
Tax Year 2022
Lot Size 0.460 Acres
Acres 0.46
Property Description
PERFECTLY LOCATED IN EIDELWEISS WITH A PRIVATE WOODSY FEEL. This chalet style home will afford you plenty of room for family and friends to enjoy the five area beaches and access to pristine Silver Lake. New exterior doors welcome you into this fantastic home. A brand new kitchen with Island, granite counters, stainless steel appliances, and beautiful new floors just start the tour. Continue into the open concept dining and living room and wander onto the oversized deck for some grilling fun. New solid wood interior doors lead you into three nicely sized bedrooms or spend some time in the rec room in the basement for some fun and games. The oversized two car garage is large enough for all your toys. You won’t have to hassle with all the traffic in North Conway and still be close to all that the Mount Washington Valley has to offer. Make Madison your hometown or vacation spot today!! Don’t miss the 3D tour (Unbranded Tour URL 1).
Location
State NH
County Nh-carroll
Area Nh-Carroll
Zoning Residential
Body of Water Pond
Rooms
Basement Entrance Walkout
Basement Climate Controlled, Concrete, Partially Finished, Stairs - Interior, Walkout
Interior
Interior Features Kitchen Island, Laundry - 1st Floor, Laundry - Basement
Heating Oil
Cooling None
Flooring Carpet, Concrete, Vinyl Plank
Equipment Stove-Wood
Exterior
Exterior Feature Clapboard, Wood
Garage Attached
Garage Spaces 2.0
Garage Description Driveway, Garage
Utilities Available Cable, Cable - At Site, Gas - LP/Bottle
Amenities Available Playground, Beach Access
Waterfront No
Water Access Desc Yes
Roof Type Metal
Building
Lot Description Corner, Country Setting
Story 2
Foundation Poured Concrete
Sewer 1000 Gallon, Leach Field, Private, Septic
Water Community
Construction Status Existing
Schools
Elementary Schools Madison Elementary School
Middle Schools A. Crosby Kennett Middle Sch
High Schools A. Crosby Kennett Sr. High
School District Sau #13
Read Less

GET MORE INFORMATION




