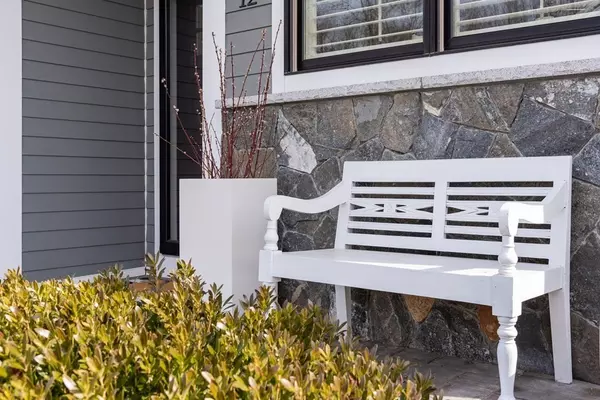For more information regarding the value of a property, please contact us for a free consultation.
12 Davenport Ln #12 Hopkinton, MA 01748
Want to know what your home might be worth? Contact us for a FREE valuation!

Our team is ready to help you sell your home for the highest possible price ASAP
Key Details
Sold Price $901,400
Property Type Condo
Sub Type Condominium
Listing Status Sold
Purchase Type For Sale
Square Footage 3,132 sqft
Price per Sqft $287
MLS Listing ID 73090451
Sold Date 06/15/23
Bedrooms 2
Full Baths 3
Half Baths 1
HOA Fees $568/mo
HOA Y/N true
Year Built 2016
Annual Tax Amount $12,166
Tax Year 2023
Property Description
This stunning 2 bedroom townhouse boasts two primary ensuites, one on each of the 1st & 2nd floors, perfect for privacy. As you approach the coveted Davenport complex, you'll notice sophisticated exteriors featuring sleek black windows & striking stone work that gives the complex a modern yet timeless feel. Step inside & you'll be greeted by soaring ceilings & an open flr plan that creates a sense of spaciousness. Beautiful millwork adds an element of warmth. The wall of windows in the living space offers stunning wooded views & loads of natural light. It also features a gas fireplce creating a cozy space to gather. Expansive kitchen island is perfect for entertaining, & the dining area is spacious enough for a lg table. Plus, a 2nd floor office & generous finished basemnt w/ a 3rd full bathroom provide even more living space w/an exercise area & bonus area. Enjoy the close-by walking/biking trails & sidewalks that lead to downtown. Hopkinton hosts a national top ranked school district
Location
State MA
County Middlesex
Zoning RB
Direction Rt 85 (Hayden Rowe) to Davenport Lane
Rooms
Basement Y
Primary Bedroom Level Second
Dining Room Flooring - Hardwood, Crown Molding
Kitchen Flooring - Hardwood, Countertops - Stone/Granite/Solid, Kitchen Island, Recessed Lighting, Stainless Steel Appliances, Gas Stove, Lighting - Pendant, Crown Molding
Interior
Interior Features Bathroom - Full, Bathroom - With Shower Stall, Open Floor Plan, Recessed Lighting, Home Office, Bathroom, Exercise Room, Bonus Room, Internet Available - Unknown
Heating Forced Air, Natural Gas
Cooling Central Air
Flooring Tile, Carpet, Laminate, Hardwood, Flooring - Wall to Wall Carpet, Flooring - Stone/Ceramic Tile, Flooring - Laminate
Fireplaces Number 1
Appliance Range, Dishwasher, Microwave, Refrigerator, Washer, Gas Water Heater, Tank Water Heater, Plumbed For Ice Maker, Utility Connections for Gas Range, Utility Connections for Electric Dryer
Laundry First Floor, In Unit, Washer Hookup
Exterior
Exterior Feature Rain Gutters
Garage Spaces 2.0
Community Features Shopping, Tennis Court(s), Park, Walk/Jog Trails, Golf, Bike Path, Conservation Area, Highway Access, House of Worship, Private School, Public School, T-Station
Utilities Available for Gas Range, for Electric Dryer, Washer Hookup, Icemaker Connection
Waterfront false
Roof Type Shingle
Parking Type Attached, Garage Door Opener, Paved
Total Parking Spaces 2
Garage Yes
Building
Story 2
Sewer Private Sewer
Water Public
Schools
Elementary Schools Mrthn, Elmwd, Hop
Middle Schools Hms
High Schools Hhs
Others
Pets Allowed Yes w/ Restrictions
Senior Community false
Read Less
Bought with John Snyder • Redfin Corp.
GET MORE INFORMATION




