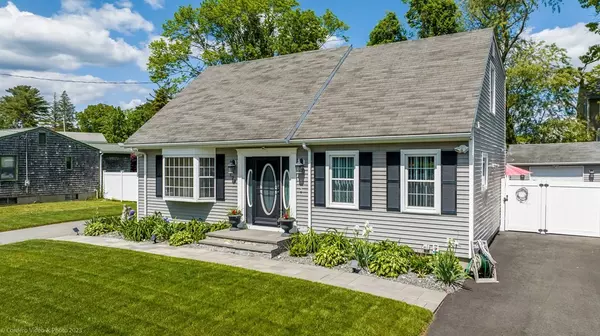For more information regarding the value of a property, please contact us for a free consultation.
128 Laurelwood Drive New Bedford, MA 02745
Want to know what your home might be worth? Contact us for a FREE valuation!

Our team is ready to help you sell your home for the highest possible price ASAP
Key Details
Sold Price $481,500
Property Type Single Family Home
Sub Type Single Family Residence
Listing Status Sold
Purchase Type For Sale
Square Footage 1,647 sqft
Price per Sqft $292
Subdivision Briarwood
MLS Listing ID 73116867
Sold Date 06/16/23
Style Cape
Bedrooms 3
Full Baths 2
HOA Y/N false
Year Built 1969
Annual Tax Amount $4,507
Tax Year 2023
Lot Size 7,840 Sqft
Acres 0.18
Property Description
Welcome to 128 Laurelwood Drive, located in the highly sought-after North End of New Bedford. This beautiful Cape Cod-style home offers three bedrooms, two gorgeous updated full baths, and an array of desirable features that make it an ideal place to call home. Step inside to discover the remodeled kitchen that will inspire your inner chef, complete with granite countertops, stainless steel appliances, and an oversized island. The living room boasts a double-sided gas fireplace, creating a cozy ambiance and a seamless flow between spaces. The bonus room provides versatility as a home office, playroom, or additional living area, accommodating your unique needs. Outside, the fenced lot offers privacy and an excellent space for outdoor activities. This property also includes a one-car detached garage, providing convenience and additional storage options. Located near the highway, commuting and exploring the surrounding areas is a breeze. Don't miss your opportunity to own this home!
Location
State MA
County Bristol
Zoning RA
Direction GPS
Rooms
Basement Full, Bulkhead
Primary Bedroom Level Second
Kitchen Dining Area, Countertops - Stone/Granite/Solid, Kitchen Island, Cabinets - Upgraded, Exterior Access, Remodeled, Stainless Steel Appliances
Interior
Interior Features Bonus Room
Heating Forced Air, Natural Gas, Fireplace(s)
Cooling None
Flooring Tile, Hardwood, Wood Laminate, Flooring - Hardwood
Fireplaces Number 1
Fireplaces Type Living Room
Appliance Range, Dishwasher, Microwave, Refrigerator
Laundry First Floor
Exterior
Garage Spaces 1.0
Fence Fenced/Enclosed, Fenced
Community Features Public Transportation, Shopping, Park, Medical Facility, Laundromat, Highway Access, House of Worship, Private School, Public School
Waterfront false
Roof Type Shingle
Parking Type Detached, Paved Drive, Off Street, Paved
Total Parking Spaces 5
Garage Yes
Building
Foundation Concrete Perimeter
Sewer Public Sewer
Water Public
Others
Senior Community false
Read Less
Bought with Elizabeth Silva • Silva Realty Group, Inc.
GET MORE INFORMATION




