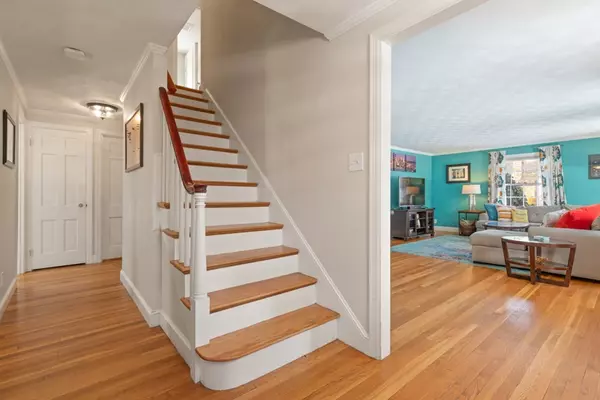For more information regarding the value of a property, please contact us for a free consultation.
230 Melrose Street Melrose, MA 02176
Want to know what your home might be worth? Contact us for a FREE valuation!

Our team is ready to help you sell your home for the highest possible price ASAP
Key Details
Sold Price $1,120,000
Property Type Single Family Home
Sub Type Single Family Residence
Listing Status Sold
Purchase Type For Sale
Square Footage 3,087 sqft
Price per Sqft $362
MLS Listing ID 73088375
Sold Date 06/20/23
Style Cape
Bedrooms 5
Full Baths 3
HOA Y/N false
Year Built 1950
Annual Tax Amount $7,597
Tax Year 2023
Lot Size 9,147 Sqft
Acres 0.21
Property Description
Exceptional Custom Designed and Built Cape in the heart of the Highlands!!! You will be amazed at the space and condition of this beautiful home!! Present owners have meticulously improved this special home by adding Central Air, 2 zones, newer FHW gas heat (3 zones) 200 ACB, new roof shingles in 2015, all new 2nd flr master with full bath and walk-in closet, new full main bath, new full shed dormer and A dormers on front, in 2020 finished the fabulous lower level--two complete FR's, one with a pool table and bar, one with a fireplace--amazing space for the whole family!!!. Completely fenced in, oversized lot with extensive landscaping throughout; detached, extra deep garage with EE door, radon mitigation system. Brand new SS fridge, washer, dryer, microwave, pool table, bar, Ring Doorbell, flat screen TV, playstructure/swing set, Nest thermostat, workbench, window treatments all stay!!. Bus stop to Oak Grove, Train to Boston and Highlands Shopping area are one block away.
Location
State MA
County Middlesex
Area Melrose Highlands
Zoning URA
Direction Franklin to Warren left on Melrose Street
Rooms
Family Room Flooring - Wall to Wall Carpet
Basement Full, Finished, Interior Entry, Bulkhead, Sump Pump, Radon Remediation System, Concrete
Primary Bedroom Level Second
Dining Room Flooring - Hardwood, Flooring - Wood, Crown Molding
Kitchen Flooring - Laminate, Exterior Access
Interior
Interior Features Bonus Room
Heating Baseboard, Natural Gas
Cooling Central Air
Flooring Wood, Hardwood
Fireplaces Number 2
Fireplaces Type Family Room, Living Room
Appliance Range, Dishwasher, Disposal, Refrigerator, Washer, Dryer, Tank Water Heaterless, Utility Connections for Gas Range
Laundry In Basement
Exterior
Garage Spaces 1.0
Fence Fenced
Community Features Public Transportation, Shopping, Pool, Tennis Court(s), Park, Walk/Jog Trails, Medical Facility, Conservation Area, Highway Access, House of Worship, Private School, Public School, T-Station
Utilities Available for Gas Range
Waterfront false
Roof Type Shingle
Parking Type Detached, Garage Door Opener, Off Street, Paved
Total Parking Spaces 2
Garage Yes
Building
Lot Description Corner Lot, Level
Foundation Concrete Perimeter
Sewer Public Sewer
Water Public
Others
Senior Community false
Read Less
Bought with EdVantage Home Group • RE/MAX Platinum
GET MORE INFORMATION




