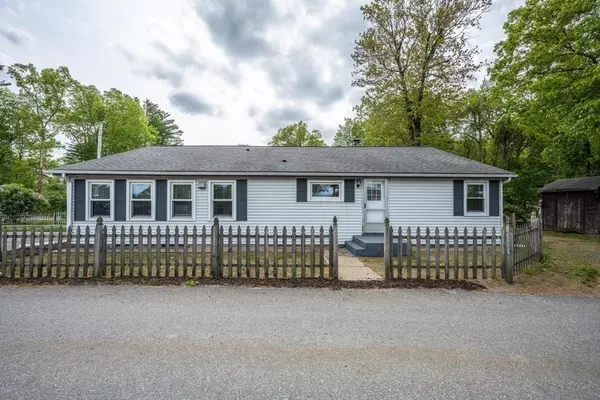For more information regarding the value of a property, please contact us for a free consultation.
126 Lake Shore Drive West Brookfield, MA 01585
Want to know what your home might be worth? Contact us for a FREE valuation!

Our team is ready to help you sell your home for the highest possible price ASAP
Key Details
Sold Price $345,000
Property Type Single Family Home
Sub Type Single Family Residence
Listing Status Sold
Purchase Type For Sale
Square Footage 1,350 sqft
Price per Sqft $255
MLS Listing ID 73114465
Sold Date 06/21/23
Style Ranch
Bedrooms 3
Full Baths 2
HOA Fees $8/ann
HOA Y/N true
Year Built 1932
Annual Tax Amount $3,062
Tax Year 2023
Lot Size 0.340 Acres
Acres 0.34
Property Description
Rare opportunity to own a gorgeous, updated 3-bedroom Ranch with waterviews and beach access to Lake Wickaboag! This home has been completely remodeled including smart plugs to control your lighting right from your phone! You'll love the open floor plan! The dining room is on one end of the beautiful kitchen (with huge center island) and the living room is on the other end...perfect for entertaining! The 3 bedrooms and 2 full baths complete the main floor. There are 2 more partially finished rooms in the basement for even more living space or your own private office/work area. Head outside and enjoy the spectacular views from your private patio which also overlooks your very spacious, level yard (with sprinkler system). The beach access is right across the street! The boat ramp is at the end of the dead-end road! Public water and passing Title V! Perfect time to buy to enjoy all that the summer lake life offers!
Location
State MA
County Worcester
Zoning NR
Direction Route 9 to Lake Shore Drive
Rooms
Basement Full, Partially Finished, Bulkhead
Primary Bedroom Level First
Dining Room Flooring - Laminate, Recessed Lighting, Slider
Kitchen Flooring - Laminate, Countertops - Stone/Granite/Solid, Kitchen Island, Recessed Lighting
Interior
Heating Baseboard, Oil
Cooling None
Appliance Range, Dishwasher, Refrigerator, Oil Water Heater, Tank Water Heaterless
Laundry In Basement
Exterior
Exterior Feature Rain Gutters, Storage
Waterfront false
Waterfront Description Beach Front, Lake/Pond, 0 to 1/10 Mile To Beach
Roof Type Shingle
Parking Type Paved Drive, Off Street
Total Parking Spaces 4
Garage No
Building
Foundation Concrete Perimeter
Sewer Private Sewer
Water Public
Others
Senior Community false
Read Less
Bought with Jeannine A. Silun • Emerson REALTORS®
GET MORE INFORMATION




