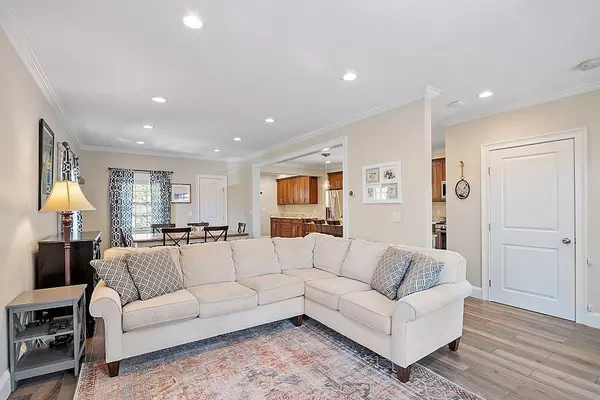For more information regarding the value of a property, please contact us for a free consultation.
18 Hancock Street Melrose, MA 02176
Want to know what your home might be worth? Contact us for a FREE valuation!

Our team is ready to help you sell your home for the highest possible price ASAP
Key Details
Sold Price $1,010,621
Property Type Single Family Home
Sub Type Single Family Residence
Listing Status Sold
Purchase Type For Sale
Square Footage 1,878 sqft
Price per Sqft $538
MLS Listing ID 73102637
Sold Date 06/22/23
Style Colonial
Bedrooms 4
Full Baths 2
Half Baths 1
HOA Y/N false
Year Built 1899
Annual Tax Amount $7,668
Tax Year 2023
Lot Size 7,405 Sqft
Acres 0.17
Property Description
The best of everything! With views of the Boston skyline, this beautiful home features a flexible floor plan, stunning finishes, oversized yard & too many updates to mention! The front porch welcomes you & sets the tone for this warm & inviting home. The first floor's open concept features the living room, flooded with natural light, a chef's kitchen w/stainless appliances, large center island & access to the back patio & gardens. The dining room is perfect for entertaining and gatherings. The second floor boasts 3 generous bedrooms, updated full bath & convenient laundry. A bonus third floor could be used as a 4th bedroom or bonus room, with large walk-in closet and bathroom. Walk-out lower level provides plenty of storage space. The level, expansive yard has mature plantings, gorgeous flowers & stonework-perfect for outdoor living & entertaining. 5 mins to the train, 17 mins to Boston, seconds to schools & walking trails. See features sheet for all updates & features. Welcome home!
Location
State MA
County Middlesex
Zoning Res
Direction Park Street to Spear Street to Hancock
Rooms
Basement Full, Walk-Out Access, Sump Pump, Unfinished
Primary Bedroom Level Second
Dining Room Closet, Flooring - Stone/Ceramic Tile, Open Floorplan, Recessed Lighting
Kitchen Flooring - Stone/Ceramic Tile, Dining Area, Countertops - Stone/Granite/Solid, Kitchen Island, Exterior Access, Open Floorplan, Recessed Lighting, Stainless Steel Appliances
Interior
Heating Forced Air, Natural Gas
Cooling Central Air
Flooring Tile, Hardwood
Appliance Range, Dishwasher, Disposal, Microwave, Refrigerator, Washer, Dryer, Gas Water Heater, Utility Connections for Gas Range, Utility Connections for Electric Dryer
Laundry Electric Dryer Hookup, Washer Hookup, Second Floor
Exterior
Exterior Feature Rain Gutters, Storage, Professional Landscaping, Stone Wall
Community Features Shopping, Public School
Utilities Available for Gas Range, for Electric Dryer, Washer Hookup
Waterfront false
View Y/N Yes
View City View(s)
Roof Type Shingle
Parking Type Paved Drive, Off Street, Paved
Total Parking Spaces 4
Garage No
Building
Foundation Concrete Perimeter
Sewer Public Sewer
Water Public
Others
Senior Community false
Read Less
Bought with Emmanuel Paul • Redfin Corp.
GET MORE INFORMATION




