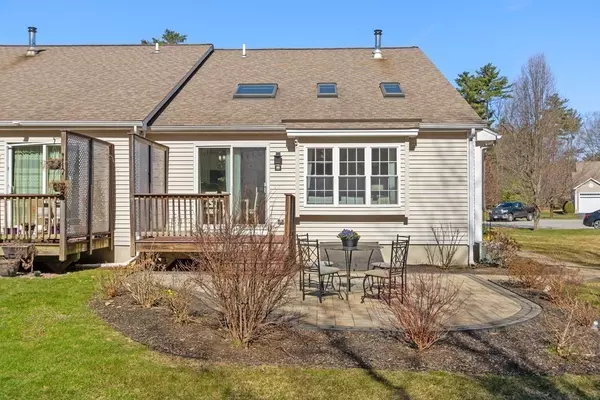For more information regarding the value of a property, please contact us for a free consultation.
65 Meditation Ln #65 Lancaster, MA 01523
Want to know what your home might be worth? Contact us for a FREE valuation!

Our team is ready to help you sell your home for the highest possible price ASAP
Key Details
Sold Price $475,000
Property Type Condo
Sub Type Condominium
Listing Status Sold
Purchase Type For Sale
Square Footage 2,102 sqft
Price per Sqft $225
MLS Listing ID 73100779
Sold Date 06/23/23
Bedrooms 2
Full Baths 2
HOA Fees $258
HOA Y/N true
Year Built 2004
Annual Tax Amount $6,306
Tax Year 2022
Lot Size 0.270 Acres
Acres 0.27
Property Description
This beautiful sun-drenched townhouse features single level living w/ a finished bonus space. The open concept living is highlighted by skylights, recessed lighting & crisp lines. The custom white kitchen boasts extended cabinetry w/ accent lighting. A stunning quartz counter provides a ton of space for cooking & entertaining. The living room is warmed by sunlight & gleaming wood flooring. The focal point of the room is a custom mantel fireplace featuring a gas insert for snuggling on cool evenings. Gleaming hardwood floors flow throughout the hall and spill into the bedrooms. The main bedroom offers privacy & includes a full bath w/ walk in shower. A second bedroom is located just outside the main bath for your overnight guests. Need more room? The quality finished lower level offers an expansive bonus space, a laundry closet & a quiet office area w/ pocket doors. Enjoy the natural surroundings from your beautiful patio and deck. Truly a great community with easy access to highways.
Location
State MA
County Worcester
Zoning r
Direction Rt 2 to Exit 36 to Shirley Rd to Shaker Village
Rooms
Family Room Flooring - Laminate, Recessed Lighting, Remodeled
Basement Y
Primary Bedroom Level First
Dining Room Skylight, Cathedral Ceiling(s), Flooring - Hardwood, Slider
Kitchen Cathedral Ceiling(s), Flooring - Hardwood, Pantry, Countertops - Stone/Granite/Solid, Cabinets - Upgraded, Open Floorplan, Recessed Lighting, Remodeled, Stainless Steel Appliances
Interior
Interior Features Recessed Lighting, Office, Play Room
Heating Central, Oil, Electric
Cooling Central Air
Flooring Wood, Flooring - Laminate
Fireplaces Number 1
Fireplaces Type Living Room
Appliance Microwave, ENERGY STAR Qualified Refrigerator, ENERGY STAR Qualified Dryer, ENERGY STAR Qualified Dishwasher, ENERGY STAR Qualified Washer, Range - ENERGY STAR, Electric Water Heater, Plumbed For Ice Maker, Utility Connections for Gas Range, Utility Connections for Gas Dryer
Laundry In Basement, Washer Hookup
Exterior
Garage Spaces 1.0
Community Features Public Transportation, Shopping, Golf, Medical Facility, Highway Access, House of Worship, Public School, T-Station
Utilities Available for Gas Range, for Gas Dryer, Washer Hookup, Icemaker Connection
Waterfront false
Waterfront Description Beach Front, Lake/Pond, 1/2 to 1 Mile To Beach, Beach Ownership(Private)
Roof Type Shingle
Parking Type Attached, Garage Door Opener, Guest
Total Parking Spaces 2
Garage Yes
Building
Story 2
Sewer Private Sewer
Water Private
Others
Senior Community false
Acceptable Financing Contract
Listing Terms Contract
Read Less
Bought with Marisa A. Mahon • Dora Naves & Associates
GET MORE INFORMATION




