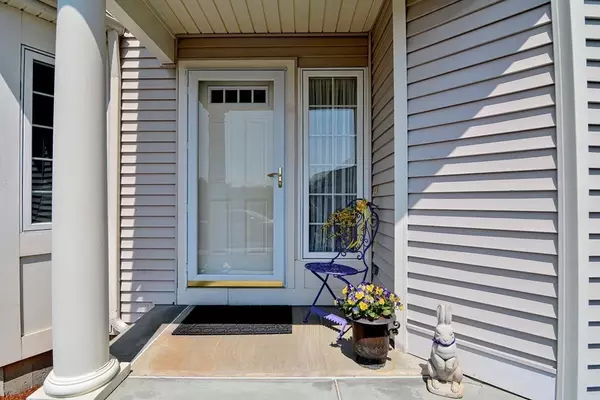For more information regarding the value of a property, please contact us for a free consultation.
20 Baldwin Ct #20 Westborough, MA 01581
Want to know what your home might be worth? Contact us for a FREE valuation!

Our team is ready to help you sell your home for the highest possible price ASAP
Key Details
Sold Price $670,000
Property Type Condo
Sub Type Condominium
Listing Status Sold
Purchase Type For Sale
Square Footage 2,225 sqft
Price per Sqft $301
MLS Listing ID 73110560
Sold Date 06/23/23
Bedrooms 2
Full Baths 2
Half Baths 1
HOA Fees $645/mo
HOA Y/N true
Year Built 2004
Annual Tax Amount $8,642
Tax Year 2023
Property Description
Orchard Hill is an Active 55+ Adult Community located in desirable Westborough! Come see this impeccable bright & airy END UNIT with ATTACHED 2 CAR GARAGE & pride of ownership throughout. Gleaming HARDWOODS IN EVERY ROOM! 1st floor master suite boasts full bath with double vanity, soaking tub & shower. Spectacular Living Room has vaulted ceiling, gas FP, skylights & plenty of windows to let the sun shine in. Kitchen has island, eating area, granite counters & plenty of cabinet space. Convenient 1st floor office or TV room has a wall of built-ins. Enjoy relaxing in your cathedral ceiling FOUR SEASON SUNROOM surrounded with windows & a slider to the private yard area. The 2nd floor provides a 2nd master suite & a loft area which can flex as an office, hobby room, etc. This is a very well maintained property - 2019 NEW AC & FURNACE, 2018 NEW WATER HEATER. Spectacular clubhouse with fitness room provides tons of activities.
Location
State MA
County Worcester
Zoning S RE
Direction West Main to Ruggles to Adams to Quick Farm to Gilmore Farm to Baldwin #20
Rooms
Family Room Closet/Cabinets - Custom Built, Flooring - Hardwood, Recessed Lighting
Basement Y
Primary Bedroom Level Main, First
Dining Room Vaulted Ceiling(s), Flooring - Hardwood, Open Floorplan, Lighting - Pendant
Kitchen Flooring - Hardwood, Window(s) - Bay/Bow/Box, Dining Area, Countertops - Stone/Granite/Solid, Kitchen Island, Open Floorplan, Recessed Lighting, Lighting - Pendant
Interior
Interior Features Cathedral Ceiling(s), Ceiling Fan(s), Recessed Lighting, Slider, Sun Room, Loft
Heating Central, Forced Air, Natural Gas
Cooling Central Air
Flooring Tile, Hardwood, Flooring - Hardwood
Fireplaces Number 1
Fireplaces Type Living Room
Appliance Range, Dishwasher, Disposal, Microwave, Refrigerator, Gas Water Heater, Tank Water Heater, Utility Connections for Electric Range, Utility Connections for Electric Oven, Utility Connections for Electric Dryer
Laundry Flooring - Hardwood, Main Level, Electric Dryer Hookup, Washer Hookup, First Floor, In Unit
Exterior
Exterior Feature Rain Gutters, Professional Landscaping, Stone Wall
Garage Spaces 2.0
Community Features Public Transportation, Shopping, Pool, Tennis Court(s), Park, Walk/Jog Trails, Stable(s), Golf, Medical Facility, Bike Path, Conservation Area, Highway Access, House of Worship, Public School, T-Station, Adult Community
Utilities Available for Electric Range, for Electric Oven, for Electric Dryer, Washer Hookup
Waterfront false
Waterfront Description Beach Front, Lake/Pond, 1 to 2 Mile To Beach, Beach Ownership(Public)
Roof Type Shingle
Parking Type Attached, Garage Door Opener, Off Street, Paved
Total Parking Spaces 2
Garage Yes
Building
Story 2
Sewer Public Sewer
Water Public
Schools
High Schools Westborough
Others
Pets Allowed Yes w/ Restrictions
Senior Community true
Read Less
Bought with Linette Chalifoux • Walsh and Associates Real Estate
GET MORE INFORMATION




