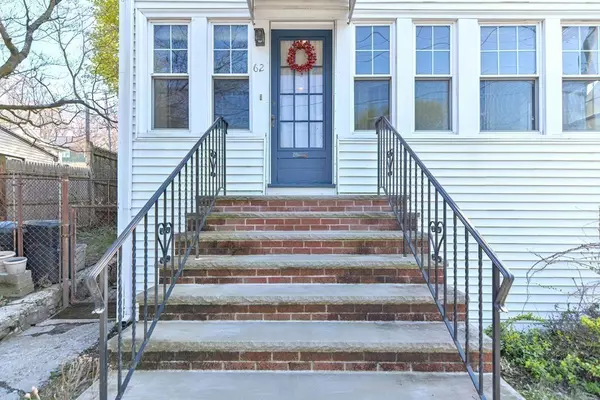For more information regarding the value of a property, please contact us for a free consultation.
62 Lebanon St Melrose, MA 02176
Want to know what your home might be worth? Contact us for a FREE valuation!

Our team is ready to help you sell your home for the highest possible price ASAP
Key Details
Sold Price $575,000
Property Type Single Family Home
Sub Type Single Family Residence
Listing Status Sold
Purchase Type For Sale
Square Footage 1,123 sqft
Price per Sqft $512
MLS Listing ID 73102830
Sold Date 06/27/23
Style Gambrel /Dutch
Bedrooms 2
Full Baths 1
Half Baths 1
HOA Y/N false
Year Built 1910
Annual Tax Amount $5,119
Tax Year 2023
Lot Size 5,662 Sqft
Acres 0.13
Property Description
Introducing 62 LEBANON ST., this charming 2 br/1.5 ba Dutch Colonial home is located just minutes to Route 93 and public transportation. So many original details throughout! Spacious, bright living room with a fireplace(wood), dining room with a half bath and sliders to the screened porch leading out to a large backyard with a private patio and plenty of space for entertaining. Both bedrooms are located upstairs along with a full bath and office/craft space. Primary bedroom is generous in size with a spacious walk-in closet and lots of natural light. If you love indoor/outdoor living, you’ll enjoy the beautiful 3 season front porch just off of the entry and a screened porch overlooking the large backyard. Unfinished basement offers laundry with ample storage and tons of potential. Highly sought-after community and school system. A wonderful opportunity to get into Melrose. First showing at the Commuter OH on Fri., 4/28 from 5 PM to 6:30 PM. Offers due by Tues., 5/2 at 2 PM. Won't last!
Location
State MA
County Middlesex
Zoning Res
Direction Forest Street to Lebanon Street
Rooms
Basement Full, Walk-Out Access, Concrete, Unfinished
Primary Bedroom Level Second
Dining Room Bathroom - Half, Flooring - Hardwood, Exterior Access, Open Floorplan, Lighting - Overhead
Kitchen Ceiling Fan(s), Flooring - Stone/Ceramic Tile, Dining Area, Gas Stove, Lighting - Overhead
Interior
Heating Forced Air, Natural Gas
Cooling None
Flooring Tile, Hardwood
Fireplaces Number 1
Fireplaces Type Living Room
Appliance Range, Microwave, Refrigerator, Washer, Dryer, Gas Water Heater, Utility Connections for Gas Range, Utility Connections for Gas Oven
Laundry In Basement, Washer Hookup
Exterior
Exterior Feature Rain Gutters
Fence Fenced/Enclosed, Fenced
Community Features Public Transportation, Shopping, Park, Walk/Jog Trails, Golf, Medical Facility, Highway Access, Private School, Public School, T-Station, Sidewalks
Utilities Available for Gas Range, for Gas Oven, Washer Hookup
Waterfront false
Roof Type Shingle
Parking Type Paved Drive, Off Street, Paved
Total Parking Spaces 2
Garage No
Building
Lot Description Sloped
Foundation Concrete Perimeter, Block
Sewer Public Sewer
Water Public
Schools
Elementary Schools Check W/ Supt
Middle Schools Check W/ Supt
High Schools Melrose High
Others
Senior Community false
Read Less
Bought with Arjun Kunwar • eXp Realty
GET MORE INFORMATION




