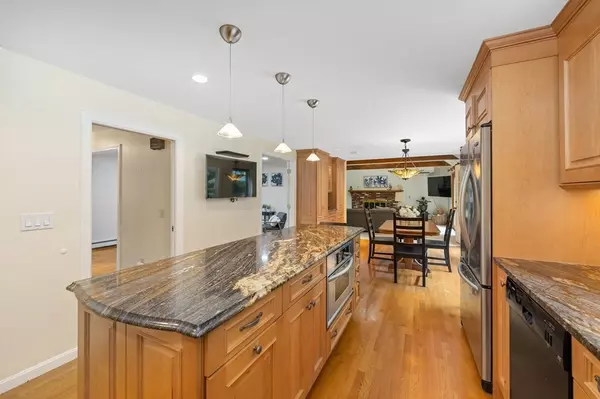For more information regarding the value of a property, please contact us for a free consultation.
85 Jennifer Drive Holden, MA 01520
Want to know what your home might be worth? Contact us for a FREE valuation!

Our team is ready to help you sell your home for the highest possible price ASAP
Key Details
Sold Price $695,000
Property Type Single Family Home
Sub Type Single Family Residence
Listing Status Sold
Purchase Type For Sale
Square Footage 2,722 sqft
Price per Sqft $255
MLS Listing ID 73112372
Sold Date 06/29/23
Style Colonial
Bedrooms 4
Full Baths 2
Half Baths 1
HOA Y/N false
Year Built 1986
Annual Tax Amount $8,699
Tax Year 2023
Lot Size 0.460 Acres
Acres 0.46
Property Description
Open House cancelled. Come fall in love with this beautiful home in this popular Holden neighborhood. Enjoy this sensational open floorplan that is filled w/natural light. Fall in love w/the hardwood floors and the wonderful updated kitchen with granite, microwave drawer, stainless appliances, separate pantry with it's own coffee bar, trendy high-end backsplash.The large cathedral great room offers terrific space for entertaining or relaxing by the fire. The oversized dining room is complete w/crown molding and wainscoting and is ready to host any holiday or dinner party. Wait until you enter the massive two room primary bedroom room suite which offers so much privacy & versatility (did I mention the 4 closets?). Updates include: brand new recessed lighting in all of the bedrooms w/all newer carpeting & all 3 bathrooms have -new vanities &flooring. . Enjoy the rest of the summer on the huge deck or out in the super private, level back yard with irrigation.
Location
State MA
County Worcester
Zoning R-20
Direction Waze to Avery Heights
Rooms
Family Room Cathedral Ceiling(s), Beamed Ceilings, Flooring - Wall to Wall Carpet, French Doors, Open Floorplan
Basement Full, Partially Finished
Primary Bedroom Level Second
Dining Room Flooring - Hardwood, Remodeled, Wainscoting, Crown Molding
Kitchen Closet/Cabinets - Custom Built, Flooring - Hardwood, Window(s) - Picture, Countertops - Stone/Granite/Solid, Kitchen Island, Breakfast Bar / Nook, Open Floorplan, Remodeled, Stainless Steel Appliances, Lighting - Pendant
Interior
Interior Features Bathroom - Full, Bathroom - Double Vanity/Sink, Recessed Lighting, Sitting Room, Game Room, Central Vacuum
Heating Baseboard, Oil
Cooling Ductless
Flooring Wood, Tile, Carpet, Flooring - Wall to Wall Carpet
Fireplaces Number 1
Fireplaces Type Family Room
Appliance Range, Dishwasher, Disposal, Microwave, Refrigerator, Washer, Dryer, Utility Connections for Electric Range
Exterior
Exterior Feature Rain Gutters, Storage, Sprinkler System
Garage Spaces 2.0
Utilities Available for Electric Range
Waterfront false
Roof Type Shingle
Parking Type Attached, Paved Drive, Off Street
Total Parking Spaces 5
Garage Yes
Building
Lot Description Wooded, Level
Foundation Concrete Perimeter
Sewer Public Sewer
Water Public
Others
Senior Community false
Read Less
Bought with Joyce Torelli • ERA Key Realty Services - Distinctive Group
GET MORE INFORMATION




