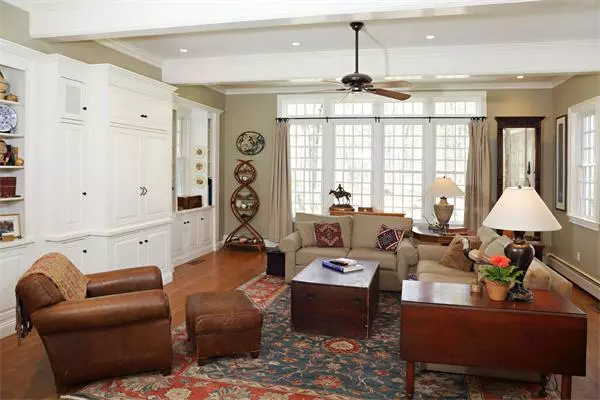For more information regarding the value of a property, please contact us for a free consultation.
21 Colchester Rd Weston, MA 02493
Want to know what your home might be worth? Contact us for a FREE valuation!

Our team is ready to help you sell your home for the highest possible price ASAP
Key Details
Sold Price $1,900,000
Property Type Single Family Home
Sub Type Single Family Residence
Listing Status Sold
Purchase Type For Sale
Square Footage 5,372 sqft
Price per Sqft $353
MLS Listing ID 71670682
Sold Date 07/31/14
Style Colonial
Bedrooms 5
Full Baths 3
Half Baths 1
Year Built 1967
Annual Tax Amount $16,139
Tax Year 2014
Lot Size 1.020 Acres
Acres 1.02
Property Description
Elegant center-entrance Colonial-style home beautifully renovated & expanded by Jan Gleysteen Architects in 1998. The kitchen was renovated in 2012 & is appointed with mahogany cabinets & arts and crafts tiles & opens to a 17 ft breakfast room with an oversized fireplace. The family room has beamed ceiling, custom built-ins, & French doors overlooking the one acre parcel of lawn & perennial gardens. A charming front porch leads to the kitchen. A separate side porch provides convenient access to mudroom. A second staircase from the mudroom, leads to a unique, front-to-back artist studio with custom windows on three sides. This room is plumbed & ready for use as a 5th BR or au pair suite. The master suite includes a sitting area, spacious closet & master bath with designer tile. A partially finished basement has a game room plus two add'l rooms for storage or workshops. Located in one of Weston's prime neighborhoods & less than one mile to the town center.
Location
State MA
County Middlesex
Zoning B
Direction Conant road to Colchester
Rooms
Family Room Beamed Ceilings, Flooring - Wood, French Doors
Basement Partially Finished, Bulkhead
Primary Bedroom Level Second
Dining Room Flooring - Wood, Window(s) - Bay/Bow/Box
Kitchen Flooring - Wood, Kitchen Island
Interior
Interior Features Office, Sitting Room, Bonus Room
Heating Baseboard, Natural Gas
Cooling Central Air, Whole House Fan
Flooring Flooring - Wood
Fireplaces Number 4
Fireplaces Type Kitchen, Living Room, Master Bedroom
Appliance Gas Water Heater
Laundry Second Floor
Exterior
Exterior Feature Sprinkler System
Garage Spaces 2.0
Waterfront false
Roof Type Shingle
Parking Type Attached, Garage Door Opener, Paved Drive
Total Parking Spaces 7
Garage Yes
Building
Foundation Concrete Perimeter
Sewer Private Sewer
Water Public
Schools
Elementary Schools Weston Campus
Middle Schools Weston Ms
High Schools Weston Hs
Read Less
Bought with Ezra Stillman • Hammond Residential R. E.
GET MORE INFORMATION




