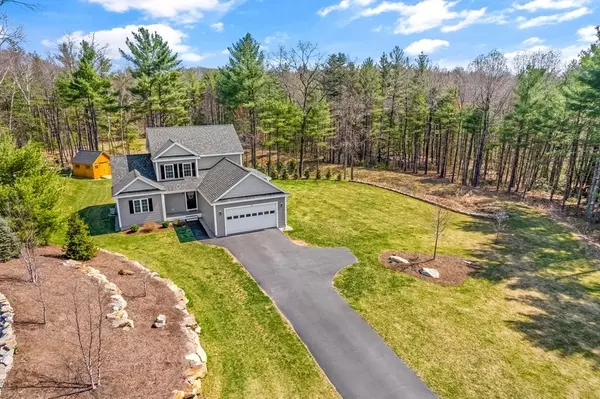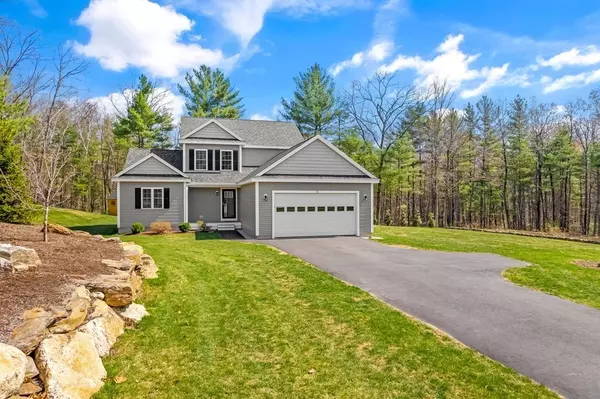For more information regarding the value of a property, please contact us for a free consultation.
15 Hannahs Way Charlton, MA 01507
Want to know what your home might be worth? Contact us for a FREE valuation!

Our team is ready to help you sell your home for the highest possible price ASAP
Key Details
Sold Price $630,000
Property Type Single Family Home
Sub Type Single Family Residence
Listing Status Sold
Purchase Type For Sale
Square Footage 2,193 sqft
Price per Sqft $287
MLS Listing ID 73100974
Sold Date 06/29/23
Style Colonial
Bedrooms 4
Full Baths 2
Half Baths 1
HOA Y/N false
Year Built 2015
Annual Tax Amount $6,059
Tax Year 2023
Lot Size 1.080 Acres
Acres 1.08
Property Description
This beautiful colonial sits gracefully in this picturesque neighborhood at the end of a cul-de-sac. This home, built recently in 2015, features a bright, open concept first floor ideal for entertaining with eat in kitchen, island with seating, spacious family room with gas fireplace, views and access to deck and backyard. Also, on the first floor is the primary suite with walk-in closet and full bathroom, a separate half bath with laundry, and a bonus room to use as you please. On the second floor are 3 additional bedrooms, a full bathroom and landing area at the top of the stairs. If that's not enough, the basement offers ample opportunity and plenty of room for storage, a 2-car garage, large cedar shed, and perfect commuter location near the Pike and Rt 20 in Charlton!
Location
State MA
County Worcester
Zoning A
Direction Rt. 20 to Hammond Hill to Meadow Ln, to Hycrest to Hannahs Way
Rooms
Basement Full, Bulkhead, Unfinished
Primary Bedroom Level First
Dining Room Flooring - Hardwood, Open Floorplan
Kitchen Countertops - Upgraded, Kitchen Island, Open Floorplan
Interior
Interior Features Play Room
Heating Forced Air, Propane
Cooling Central Air
Flooring Tile, Carpet, Hardwood, Flooring - Hardwood
Fireplaces Number 1
Fireplaces Type Living Room
Appliance Range, Dishwasher, Disposal, Microwave, Washer, Dryer, Utility Connections for Gas Range
Laundry Flooring - Stone/Ceramic Tile, Main Level, First Floor, Washer Hookup
Exterior
Exterior Feature Storage, Professional Landscaping
Garage Spaces 2.0
Fence Invisible
Utilities Available for Gas Range, Washer Hookup
Waterfront false
Roof Type Shingle
Parking Type Attached, Paved Drive
Total Parking Spaces 8
Garage Yes
Building
Lot Description Cul-De-Sac, Easements, Level
Foundation Concrete Perimeter
Sewer Private Sewer
Water Private
Others
Senior Community false
Read Less
Bought with Karen Russo • Coldwell Banker Realty - Worcester
GET MORE INFORMATION




