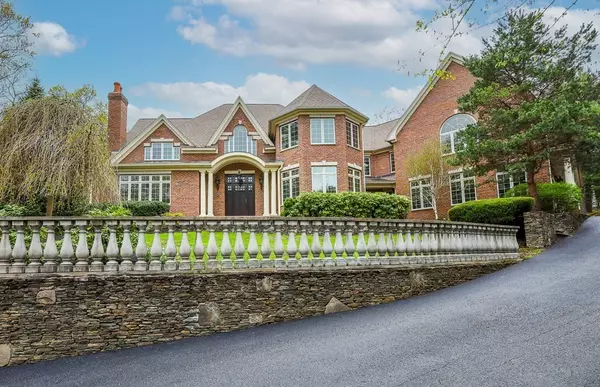For more information regarding the value of a property, please contact us for a free consultation.
153 Pine Street Dover, MA 02030
Want to know what your home might be worth? Contact us for a FREE valuation!

Our team is ready to help you sell your home for the highest possible price ASAP
Key Details
Sold Price $3,525,000
Property Type Single Family Home
Sub Type Single Family Residence
Listing Status Sold
Purchase Type For Sale
Square Footage 10,966 sqft
Price per Sqft $321
MLS Listing ID 73115028
Sold Date 06/30/23
Style Other (See Remarks)
Bedrooms 5
Full Baths 7
Half Baths 3
HOA Y/N false
Year Built 2008
Annual Tax Amount $42,644
Tax Year 2023
Lot Size 2.110 Acres
Acres 2.11
Property Description
Luxury at every turn in this gorgeous European Manor privately sited on 2+ acres with gated entry! Built in 2008, the home features the finest of finishes and appointments including handsome coffered ceilings, gleaming mahogany floors and beautiful decorative moldings. Some highlights include a chef's dream kitchen with top-of-the-line appliances open to a warm and inviting family room, an elegant, banquet-sized, dining room, impressive library and Primary Suite with magnificent bath. Versatile finished 3rd floor offers many options. A fabulous, open recreation/media area with sparkling hardwood flloor, gym and full bath round out the lower level. Enjoy outdoor living on your expansive patio with its walk-in heated pool, outdoor kitchen and cozy fireplace. The level play area is bordered by preserved land. "INCREDIBLE " best describes the recently completed Carriage House (2021) with sport court, locker area, yoga studio/lounge and full bath. No need for a vacation home, it's all here!
Location
State MA
County Norfolk
Zoning R2
Direction Centre St. to Pine St.
Rooms
Family Room Closet/Cabinets - Custom Built, Flooring - Hardwood, Exterior Access, Open Floorplan, Recessed Lighting, Slider, Lighting - Overhead, Crown Molding
Basement Full, Finished, Interior Entry, Bulkhead, Sump Pump
Primary Bedroom Level Second
Dining Room Flooring - Hardwood, Wet Bar, Recessed Lighting, Lighting - Overhead, Crown Molding
Kitchen Vaulted Ceiling(s), Closet/Cabinets - Custom Built, Flooring - Hardwood, Dining Area, Pantry, Countertops - Stone/Granite/Solid, Kitchen Island, Exterior Access, Open Floorplan, Recessed Lighting, Second Dishwasher, Slider, Wainscoting, Wine Chiller, Gas Stove, Lighting - Overhead, Crown Molding
Interior
Interior Features Coffered Ceiling(s), Closet/Cabinets - Custom Built, High Speed Internet Hookup, Recessed Lighting, Crown Molding, Bathroom - Half, Open Floor Plan, Closet - Cedar, Lighting - Overhead, Bathroom - Full, Bathroom - Tiled With Shower Stall, Closet - Linen, Wainscoting, Ceiling - Vaulted, Archway, Library, Media Room, Exercise Room, Game Room, Foyer, Central Vacuum, Wet Bar, Wired for Sound, High Speed Internet
Heating Propane, Hydro Air, Fireplace(s), Fireplace
Cooling Central Air
Flooring Tile, Marble, Hardwood, Parquet, Flooring - Hardwood
Fireplaces Number 6
Fireplaces Type Family Room, Living Room, Master Bedroom
Appliance Range, Dishwasher, Disposal, Microwave, Refrigerator, Freezer, Washer, Dryer, Water Treatment, Vacuum System, Range Hood, Instant Hot Water, Tank Water Heater, Water Heater, Plumbed For Ice Maker, Utility Connections for Gas Range, Utility Connections for Gas Dryer, Utility Connections Outdoor Gas Grill Hookup
Laundry Closet/Cabinets - Custom Built, Flooring - Hardwood, Countertops - Stone/Granite/Solid, Recessed Lighting, Washer Hookup, Second Floor
Exterior
Exterior Feature Rain Gutters, Professional Landscaping, Sprinkler System, Decorative Lighting, Stone Wall
Garage Spaces 7.0
Pool Pool - Inground Heated
Community Features Tennis Court(s), Park, Walk/Jog Trails, Stable(s), Conservation Area, House of Worship, Private School, Public School
Utilities Available for Gas Range, for Gas Dryer, Washer Hookup, Icemaker Connection, Generator Connection, Outdoor Gas Grill Hookup
Waterfront false
Roof Type Shingle
Parking Type Attached, Detached, Garage Door Opener, Insulated, Paved Drive, Off Street, Paved
Total Parking Spaces 8
Garage Yes
Private Pool true
Building
Lot Description Sloped
Foundation Concrete Perimeter
Sewer Private Sewer
Water Private
Schools
Elementary Schools Chickering
Middle Schools Dover/Sherborn
High Schools Dover/Sherborn
Others
Senior Community false
Read Less
Bought with The Walsh Team & Partners • William Raveis R.E. & Home Services
GET MORE INFORMATION


