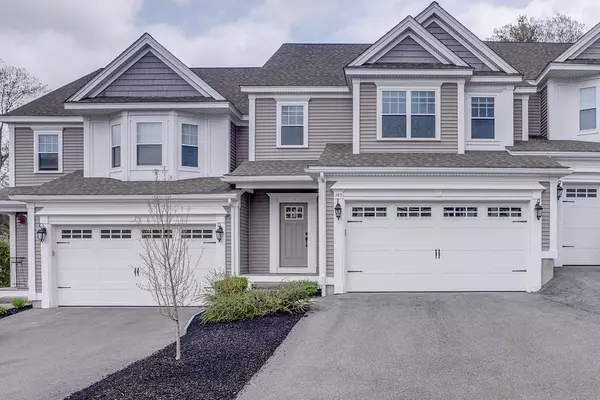For more information regarding the value of a property, please contact us for a free consultation.
145 Bellwood Circle #145 Bellingham, MA 02019
Want to know what your home might be worth? Contact us for a FREE valuation!

Our team is ready to help you sell your home for the highest possible price ASAP
Key Details
Sold Price $568,000
Property Type Condo
Sub Type Condominium
Listing Status Sold
Purchase Type For Sale
Square Footage 1,848 sqft
Price per Sqft $307
MLS Listing ID 73106478
Sold Date 06/30/23
Bedrooms 2
Full Baths 2
Half Baths 1
HOA Fees $330/mo
HOA Y/N true
Year Built 2018
Annual Tax Amount $5,615
Tax Year 2023
Property Description
Impeccable, stunning young townhouse surrounded by lush conservation is located in Bellingham’s highly desirable Pine Hollow, completed in 2020. Prime location close to town common, Forge Park commuter rail, rte 495, restaurants, Whole Foods & retail. Beautifully upgraded townhouse w/pristine hardwoods throughout features an open floor plan w/a stunning kitchen including granite counters, peninsula, under cabinet lighting, striking backsplash, gas range/hood, upgraded 42 inch white cabinets, 2 pantries & stainless steel appliances. The dining area opens to an inviting living area w/gas FP & overlooks a private patio w/two garden areas & a lovely view of established wooded area. 2nd level includes loft area perfect for home office, spacious laundry rm, a primary suite w/ WI closet, luxurious bathroom showcasing a white tiled shower w/glass door & double sink vanity along w/2nd full bathroom & spacious bedroom w/ WI closet. Inclusions: security system, W/D, tv/bracket & Levolor shades.
Location
State MA
County Norfolk
Zoning RES
Direction Rte 140 (Mendon St) turn on Bellwood Cir ~Stay to R on Bellwood ~ R on Country Side ~ L on Bellwood
Rooms
Basement Y
Primary Bedroom Level Second
Dining Room Flooring - Hardwood, Exterior Access, Open Floorplan, Slider, Lighting - Overhead
Kitchen Flooring - Hardwood, Pantry, Countertops - Stone/Granite/Solid, Cabinets - Upgraded, Open Floorplan, Recessed Lighting, Stainless Steel Appliances, Gas Stove, Peninsula
Interior
Interior Features Closet, Lighting - Overhead, Loft, Entry Hall, Internet Available - Broadband
Heating Forced Air, Natural Gas
Cooling Central Air
Flooring Tile, Hardwood, Flooring - Hardwood
Fireplaces Number 1
Fireplaces Type Living Room
Appliance ENERGY STAR Qualified Refrigerator, ENERGY STAR Qualified Dryer, ENERGY STAR Qualified Dishwasher, ENERGY STAR Qualified Washer, Range Hood, Range - ENERGY STAR, Electric Water Heater, Tank Water Heater, Utility Connections for Gas Range, Utility Connections for Electric Dryer
Laundry Flooring - Stone/Ceramic Tile, Electric Dryer Hookup, Washer Hookup, Lighting - Overhead, Second Floor, In Unit
Exterior
Exterior Feature Rain Gutters
Garage Spaces 2.0
Community Features Public Transportation, Shopping, Park, Walk/Jog Trails, Medical Facility, Bike Path, Conservation Area, Highway Access, House of Worship, Public School, T-Station, University
Utilities Available for Gas Range, for Electric Dryer, Washer Hookup
Waterfront false
Roof Type Shingle
Parking Type Attached, Garage Door Opener, Off Street, Guest, Paved
Total Parking Spaces 2
Garage Yes
Building
Story 2
Sewer Private Sewer
Water Public
Others
Pets Allowed Yes w/ Restrictions
Senior Community false
Acceptable Financing Contract
Listing Terms Contract
Read Less
Bought with Peter Bouchard • RE/MAX Executive Realty
GET MORE INFORMATION




